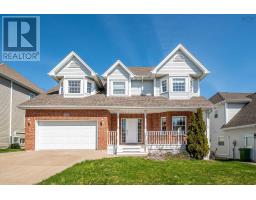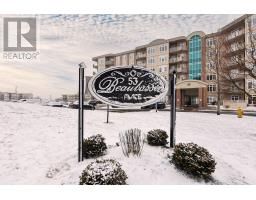613 45 Vimy Avenue, Halifax, Nova Scotia, CA
Address: 613 45 Vimy Avenue, Halifax, Nova Scotia
Summary Report Property
- MKT ID202507350
- Building TypeApartment
- Property TypeSingle Family
- StatusBuy
- Added6 weeks ago
- Bedrooms1
- Bathrooms1
- Area1041 sq. ft.
- DirectionNo Data
- Added On09 Apr 2025
Property Overview
This executive condo in Granbury Place is exactly what you've been waiting for! As you step into this charming home you are immediately welcomed by a bright and airy entryway. Step into the spacious open-concept living area where the room feels warm andinviting, with natural light pouring in from the west-facing windows, and a sleek built-in electric fireplace adding both ambiance and comfort. The modern kitchen is a true standout, featuring dark-stained birch cabinets paired with an elegant black backsplash andstunning granite countertops. It provides a great space for meal preparation or casual dining. The large primary bedroom offers plentyof closet space and access to a private patio for relaxing. This property presents an excellent opportunity for young professionals orthose seeking to downsize with minimal upkeep. Don?t miss the chance to view this exceptional home! (id:51532)
Tags
| Property Summary |
|---|
| Building |
|---|
| Level | Rooms | Dimensions |
|---|---|---|
| Main level | Living room | 16.5 x 14.2 |
| Kitchen | 11.2 x 9 | |
| Dining room | 10.8 x 9.3 | |
| Primary Bedroom | 16.5 x 13.2 | |
| Bath (# pieces 1-6) | 4 Piece | |
| Storage | 7 x 6 |
| Features | |||||
|---|---|---|---|---|---|
| Wheelchair access | Balcony | Garage | |||
| Underground | Parking Space(s) | Stove | |||
| Dishwasher | Dryer | Washer | |||
| Refrigerator | |||||




















































