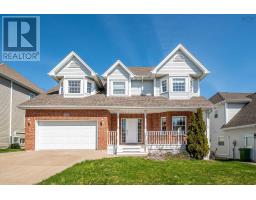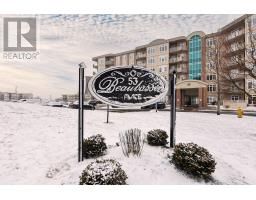705 5959 Spring Garden Road, Halifax, Nova Scotia, CA
Address: 705 5959 Spring Garden Road, Halifax, Nova Scotia
Summary Report Property
- MKT ID202505280
- Building TypeApartment
- Property TypeSingle Family
- StatusBuy
- Added7 weeks ago
- Bedrooms1
- Bathrooms1
- Area450 sq. ft.
- DirectionNo Data
- Added On31 Mar 2025
Property Overview
Welcome to Unit 705 at 5959 Spring Garden Road! This charming Junior 1 Bedroom Condo in the iconic Embassy Towers offers a fantastic opportunity to enjoy the best of city living. Nestled in the heart of Downtown Halifax, this secure 24-hour building is perfect for first-time buyers or those looking to downsize, blending practicality with style. The open-concept layout maximizes space, with the kitchen flowing into the dining nook and living area. Additional highlights include hardwood floors, modern light fixtures, a large in-unit storage closet, and an east-facing enclosed balcony, perfect for taking in the morning sun. Residents of Embassy Towers can take advantage of the outdoor pool and terrace during the summer months. With its prime location, you?ll be just steps away from Halifax?s top restaurants, shopping, and attractions, as well as within walking distance to Dalhousie and Saint Mary?s University, hospitals, and other amenities. Whether you're adding to your investment portfolio or seeking an urban lifestyle, this 1 Bedroom Condo checks all the boxes. (id:51532)
Tags
| Property Summary |
|---|
| Building |
|---|
| Level | Rooms | Dimensions |
|---|---|---|
| Main level | Kitchen | 7 x 9 -Post/36 |
| Living room | 9 x 12/36 | |
| Dining room | 9 x 8/36 | |
| Bedroom | 9 x 8.6/36 | |
| Bath (# pieces 1-6) | 7.4 x 5/36 | |
| Storage | 6 x 5.2/36 | |
| Foyer | 4.10 x 7.10/36 |
| Features | |||||
|---|---|---|---|---|---|
| Balcony | Garage | Underground | |||
| Range - Electric | Dishwasher | Refrigerator | |||





















































