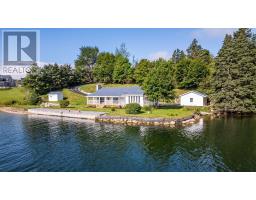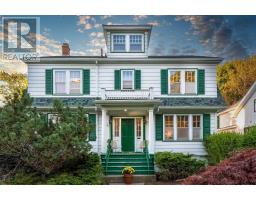986 Ritchie Drive, Halifax, Nova Scotia, CA
Address: 986 Ritchie Drive, Halifax, Nova Scotia
Summary Report Property
- MKT ID202428519
- Building TypeHouse
- Property TypeSingle Family
- StatusBuy
- Added7 hours ago
- Bedrooms4
- Bathrooms4
- Area3937 sq. ft.
- DirectionNo Data
- Added On22 Dec 2024
Property Overview
Exquisite executive home perfectly situated in coveted South End Halifax. Designed with the highest quality finishes, you can not help but appreciate the quality, craftsmanship & design. Boasting 10 ft ceilings and open concept, this home is perfect for entertaining, hosting large family get togethers, or just a quiet evening at home with all the bells and whistles. Featuring a gourmet kitchen with top of the line built-in Thermador appliances, custom designed cabinetry, 12 foot centre island & 2 inch thick quartz counters. The upper level boasts 3 beautifully appointed spacious bdrms & 2 baths and convenient laundry area. The primary suite boasts a 4 pc luxurious ensuite, beautiful transom windows and a private 173sf balcony. The lower level is built for entertaining as well as family game or movie nights with theater room, games room large enough for a pool table as well as a shuffleboard area, guest area, bath, and storage. The exterior features premium white cedar shingles, private south facing fenced back yard & gorgeous landscaping. Tesla electric battery charger in garage converted to suit any electric vehicle. Walking distance to Point Pleasant Park, hospitals (IWK & VG), private schools, universities (Dal & SMU) shops & restaurants. Don't wait to view this incredible home! (id:51532)
Tags
| Property Summary |
|---|
| Building |
|---|
| Level | Rooms | Dimensions |
|---|---|---|
| Second level | Primary Bedroom | 13.5x21.2 |
| Ensuite (# pieces 2-6) | n/a | |
| Bedroom | 15.4x14 | |
| Bath (# pieces 1-6) | n/a | |
| Bedroom | 19.8x12.9 | |
| Lower level | Games room | 15.11x22.2 |
| Bedroom | 12.4x11 | |
| Bath (# pieces 1-6) | n/a | |
| Media | 13x16.6 | |
| Other | 13x10.10 Gym | |
| Storage | 8.6x14.9 | |
| Main level | Foyer | 14.10x6 |
| Den | 11.8x12.10 | |
| Bath (# pieces 1-6) | n/a | |
| Dining room | 13.8x11.8 | |
| Living room | 16.5x17.1 | |
| Kitchen | 13.6x16.6 | |
| Dining nook | 10.8x11.7 | |
| Other | 7.3x4.2 Pantry |
| Features | |||||
|---|---|---|---|---|---|
| Balcony | Level | Garage | |||
| Heat Pump | |||||








































































