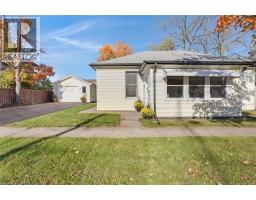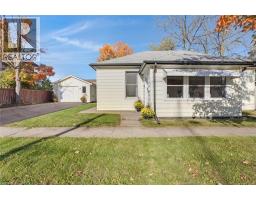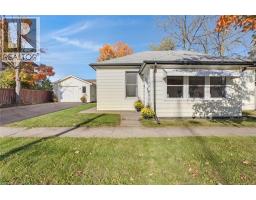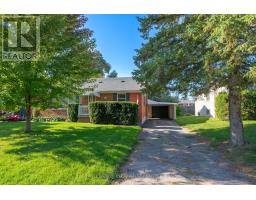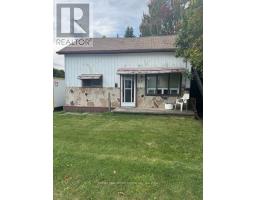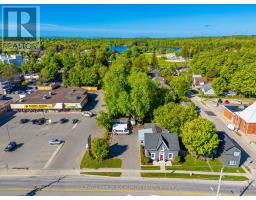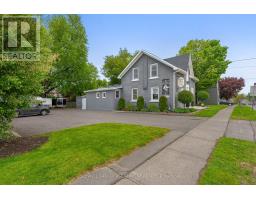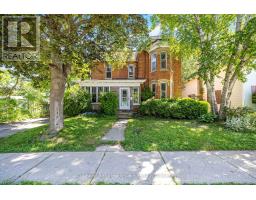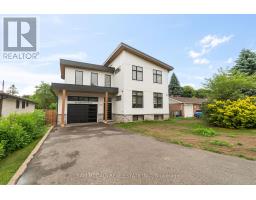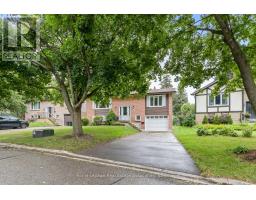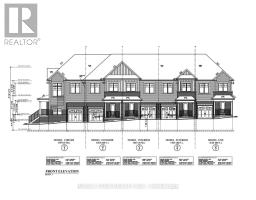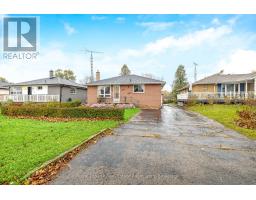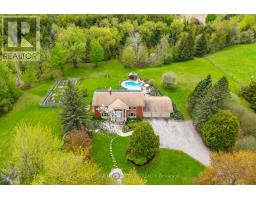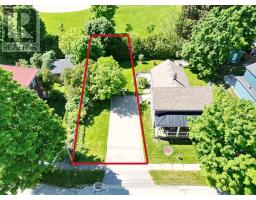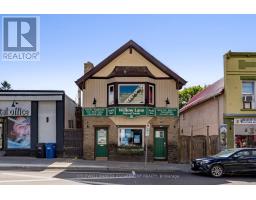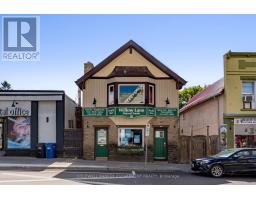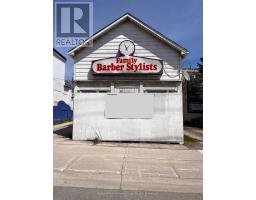7 FREDERICK STREET S, Halton Hills (AC Acton), Ontario, CA
Address: 7 FREDERICK STREET S, Halton Hills (AC Acton), Ontario
Summary Report Property
- MKT IDW12460120
- Building TypeDuplex
- Property TypeMulti-family
- StatusBuy
- Added2 weeks ago
- Bedrooms3
- Bathrooms2
- Area1100 sq. ft.
- DirectionNo Data
- Added On19 Oct 2025
Property Overview
Beautifully Located in Acton! Enjoy the peaceful, small-town lifestyle in this fully renovated 2 Unit bungalow featuring a detached garage and endless charm. This bright home is filled with natural light, showcasing freshly painted walls, new flooring, doors, trim, and windows. Currently set up as a Legal 2-unit bungalow, it can easily be converted back to a single-family home or Live in Unit A or Unit B and rent out the other for great income potential! Both units have been fully renovated, offering modern finishes and comfortable living spaces. Unit A offers spacious living with an inviting sunroom-style sitting area the perfect spot to enjoy your morning coffee. Both bedrooms are oversized, and the unit includes its own laundry area for convenience. Unit B features a cozy gas fireplace and a new heat pump, providing efficient heating and cooling year-round. Its an ideal space for a family member or tenant, giving you flexibility for multi-generational living or investment income. The garage has been separated for both units, and the double-wide driveway offers parking for up to four cars. Enjoy a newly paved driveway and a fully fenced backyard, perfect for privacy and outdoor living. Additional updates include a new furnace and central air conditioning. Located within walking distance to the GO Station, this home is ideal for commuters who love the quiet charm of Acton. Don't miss out on this opportunity !! (id:51532)
Tags
| Property Summary |
|---|
| Building |
|---|
| Land |
|---|
| Level | Rooms | Dimensions |
|---|---|---|
| Main level | Foyer | 2.31 m x 3.92 m |
| Bathroom | Measurements not available | |
| Bedroom | 4.13 m x 4.08 m | |
| Living room | 3.25 m x 2.71 m | |
| Dining room | 3.28 m x 2.87 m | |
| Kitchen | 3.28 m x 2.3 m | |
| Primary Bedroom | 3.27 m x 3.85 m | |
| Bedroom | 3.25 m x 3.24 m | |
| Sunroom | 1.89 m x 4.08 m | |
| Living room | 4.06 m x 2.41 m | |
| Kitchen | 1.55 m x 1.65 m | |
| Bathroom | Measurements not available |
| Features | |||||
|---|---|---|---|---|---|
| Flat site | Dry | In-Law Suite | |||
| Detached Garage | Garage | Garage door opener remote(s) | |||
| Water meter | Dryer | Stove | |||
| Washer | Window Coverings | Refrigerator | |||
| Central air conditioning | Fireplace(s) | ||||

















































