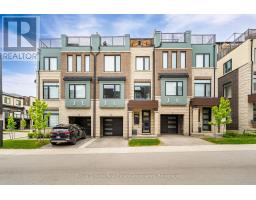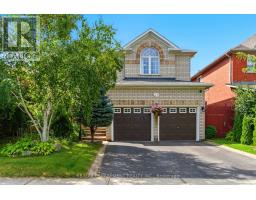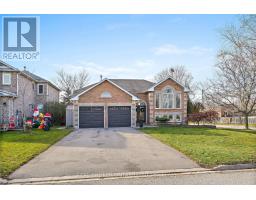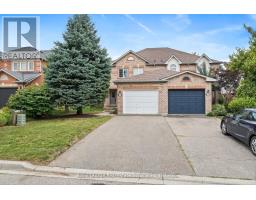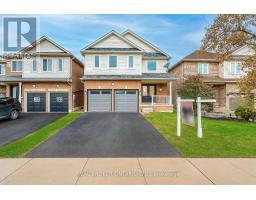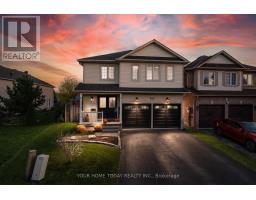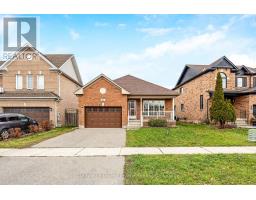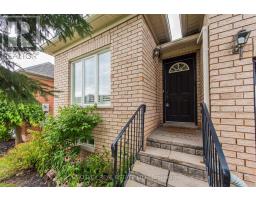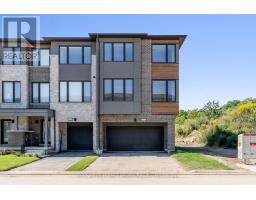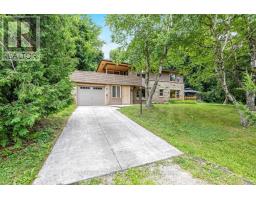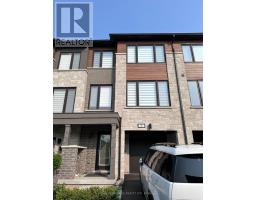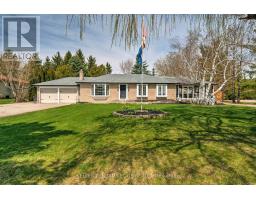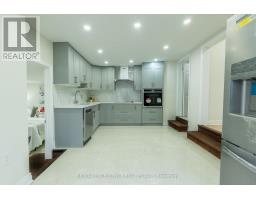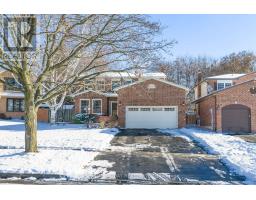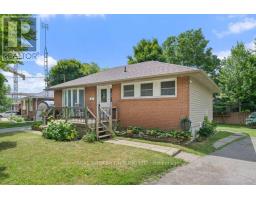34 CURRY CRESCENT, Halton Hills (Georgetown), Ontario, CA
Address: 34 CURRY CRESCENT, Halton Hills (Georgetown), Ontario
Summary Report Property
- MKT IDW12443772
- Building TypeHouse
- Property TypeSingle Family
- StatusBuy
- Added11 weeks ago
- Bedrooms4
- Bathrooms4
- Area3000 sq. ft.
- DirectionNo Data
- Added On03 Oct 2025
Property Overview
Stunning, fully updated executive detached home in a highly sought-after neighbourhood, offering the perfect balance of elegance, comfort and family living. Bright and open living spaces make it easy to spend time together, while still offering room to spread out. The heart of the home is the fabulous renovated kitchen, complete with a large centre island and plenty of space for gathering, ideal for both everyday family meals and entertaining. The open-concept design flows seamlessly into the bright family room with a gas fireplace. Upstairs, the large primary bedroom offers two walk-in closets and a spa-like bathroom. Three other generously sized bedrooms provide ample space for the whole family. The finished basement with additional bathroom adds even more space for recreation, a home office, or movie nights. Complete with built-in sauna! Step outside to a private backyard designed for fun and relaxation, with an inground pool, cabana bar and peaceful ravine views, perfect for summer days and weekend get-togethers. Located in a high-demand community close to top-rated schools, parks, trails, and all amenities, this home is a rare opportunity to own a move-in ready property with premium finishes and a one-of-a-kind setting. Kitchen and main floor renovation - 2019. New staircase from main floor to second floor - 2013. Hardwood floor upstairs - 2013. Primary bathroom renovation - 2019. Second upstairs bathroom - 2020. Basement and basement bathroom - 2023. Mechanics: Furnace and A/C - 2018. New water softener - 2024. Exterior: Pool - 2011Composite decking with cedar trim - 2011. Roof - 2015. New Pool Heater - 2025. (id:51532)
Tags
| Property Summary |
|---|
| Building |
|---|
| Land |
|---|
| Level | Rooms | Dimensions |
|---|---|---|
| Second level | Bedroom 4 | 3.76 m x 3.81 m |
| Primary Bedroom | 7.52 m x 5.46 m | |
| Bedroom 2 | 3.45 m x 5.26 m | |
| Bedroom 3 | 4.72 m x 3.63 m | |
| Basement | Recreational, Games room | 5.21 m x 8.92 m |
| Office | 2.64 m x 4.78 m | |
| Utility room | 4.88 m x 8.59 m | |
| Main level | Foyer | 3.96 m x 7.32 m |
| Living room | 3.45 m x 5.28 m | |
| Dining room | 3.56 m x 3.89 m | |
| Kitchen | 6.65 m x 5.46 m | |
| Family room | 3.76 m x 5.97 m | |
| Office | 3.76 m x 3 m | |
| Laundry room | 2.79 m x 2.64 m |
| Features | |||||
|---|---|---|---|---|---|
| Ravine | Sauna | Attached Garage | |||
| Garage | Dryer | Hood Fan | |||
| Stove | Washer | Window Coverings | |||
| Refrigerator | Central air conditioning | Fireplace(s) | |||




















































