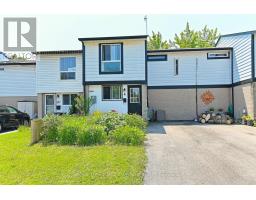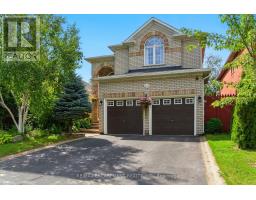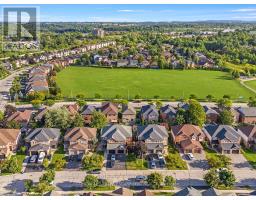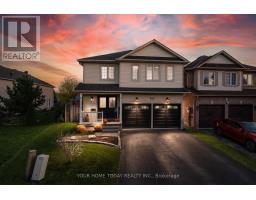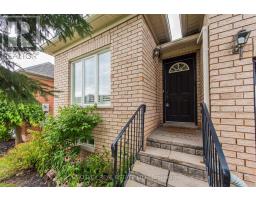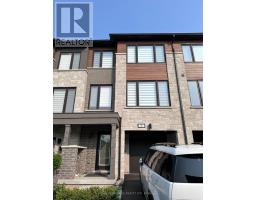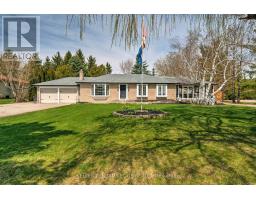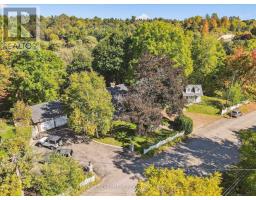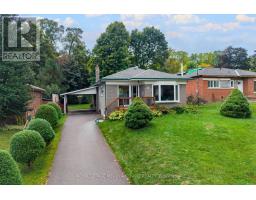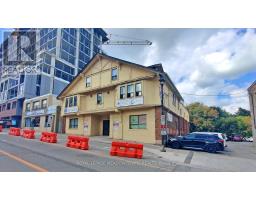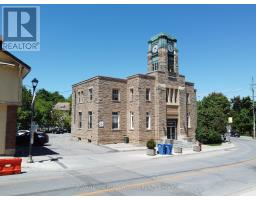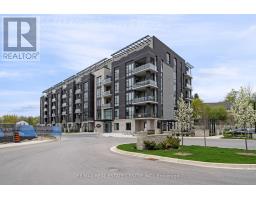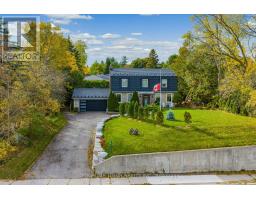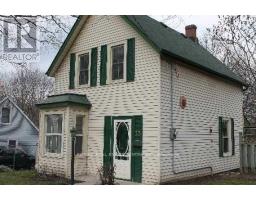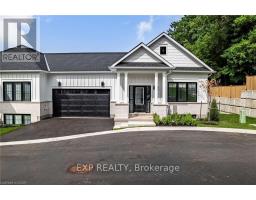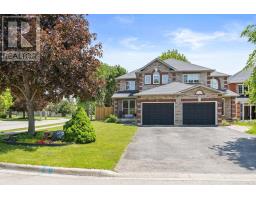8 JASON CRESCENT, Halton Hills (Georgetown), Ontario, CA
Address: 8 JASON CRESCENT, Halton Hills (Georgetown), Ontario
Summary Report Property
- MKT IDW12357922
- Building TypeHouse
- Property TypeSingle Family
- StatusBuy
- Added11 weeks ago
- Bedrooms4
- Bathrooms3
- Area2000 sq. ft.
- DirectionNo Data
- Added On22 Aug 2025
Property Overview
From the moment you turn onto this amazing street you'll realize just how special it is! One of the most desirable areas of Georgetown for a reason! Curb appeal is 10++. As you enter through the updated front door, you'll realize this home is special too! The perfect space for your family's next move. Hardwood/stone flooring throughout the main floor. Bright living & dining rooms are the ideal spots for family gatherings and entertaining. Speaking of entertaining, the chef in the family will appreciate the custom kitchen featuring granite counters, Wolf gas stove, S/S Fridge, B/I in Double Dishwasher & B/I S/S Microwave + a 2 zone Wine Fridge & Bar Fridge!! Main floor laundry with access to the generously sized double garage. 3 Spacious bedrooms on the upper level share the spa-like main bath with semi ensuite access from the Primary bedroom. If you need overflow space, the fully finished lower level offers an extra bedroom for guests and a luxurious 3 piece bath! While summer is winding down, there's still plenty of time to enjoy the amazing rear yard.so private you'll forget you have neighbours! A short distance to Historic Downtown with all it has to offer including shops, cafes, restaurants, library/cultural centre, seasonal Farmers Market and various annual events. Short drive to GO Train service and the amenities this great town has to offer. Make the move today to this family friendly area you wont regret it! (id:51532)
Tags
| Property Summary |
|---|
| Building |
|---|
| Land |
|---|
| Level | Rooms | Dimensions |
|---|---|---|
| Second level | Primary Bedroom | 4.9 m x 3.38 m |
| Bedroom 2 | 3.73 m x 3.48 m | |
| Bedroom 3 | 3.27 m x 3.48 m | |
| Basement | Recreational, Games room | 8.91 m x 3.07 m |
| Bedroom 4 | 5.23 m x 3.32 m | |
| Main level | Living room | 5.08 m x 3.32 m |
| Dining room | 3.86 m x 3.32 m | |
| Kitchen | 5.33 m x 3.32 m | |
| Other | 5.03 m x 3.2 m | |
| Laundry room | 3.45 m x 2.15 m |
| Features | |||||
|---|---|---|---|---|---|
| Irregular lot size | Attached Garage | Garage | |||
| Central Vacuum | Water softener | Water meter | |||
| Dishwasher | Dryer | Garage door opener | |||
| Stove | Washer | Window Coverings | |||
| Wine Fridge | Refrigerator | Central air conditioning | |||
| Fireplace(s) | |||||



























