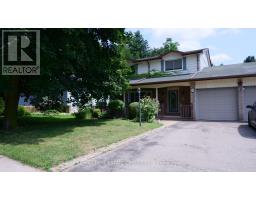103 JOHN STREET, Halton Hills, Ontario, CA
Address: 103 JOHN STREET, Halton Hills, Ontario
3 Beds4 Baths0 sqftStatus: Buy Views : 111
Price
$850,000
Summary Report Property
- MKT IDW9267693
- Building TypeRow / Townhouse
- Property TypeSingle Family
- StatusBuy
- Added12 weeks ago
- Bedrooms3
- Bathrooms4
- Area0 sq. ft.
- DirectionNo Data
- Added On23 Aug 2024
Property Overview
Move into this 3 bedroom 4 bathroom freehold townhome. Now ready for showings - all spic and span! Nice flooring, stove & microwave. The main level offers a spacious layout. 9 ft ceilings & lots of windows. The upper level has a huge master bedroom w/large 4 pc ensuite. 2 more bedrooms & main 4 pc bathroom. Finished walk-out basement ot patio and private fenced yard. Situated near Glen Williams. East proximity to schools, conveniences, & go train. **** EXTRAS **** Fridge, stove, dishwasher, above the counter microwave, washer & dryer, remote garage door opener (id:51532)
Tags
| Property Summary |
|---|
Property Type
Single Family
Building Type
Row / Townhouse
Storeys
3
Community Name
Georgetown
Title
Freehold
Land Size
31.27 x 87.42 FT
Parking Type
Attached Garage
| Building |
|---|
Bedrooms
Above Grade
3
Bathrooms
Total
3
Partial
1
Interior Features
Flooring
Laminate
Basement Type
N/A (Finished)
Building Features
Foundation Type
Concrete
Style
Attached
Heating & Cooling
Cooling
Central air conditioning
Heating Type
Forced air
Utilities
Utility Sewer
Holding Tank
Water
Municipal water
Exterior Features
Exterior Finish
Brick
Pool Type
Above ground pool
Parking
Parking Type
Attached Garage
Total Parking Spaces
2
| Level | Rooms | Dimensions |
|---|---|---|
| Second level | Living room | 6.45 m x 5.31 m |
| Dining room | 4.14 m x 2.31 m | |
| Kitchen | 4.14 m x 6.2 m | |
| Third level | Bedroom 2 | 5.41 m x 3.51 m |
| Bedroom 2 | 5.05 m x 2.77 m | |
| Bedroom 3 | 3.56 m x 2.64 m | |
| Ground level | Family room | 3.56 m x 5.51 m |
| Features | |||||
|---|---|---|---|---|---|
| Attached Garage | Central air conditioning | ||||






























