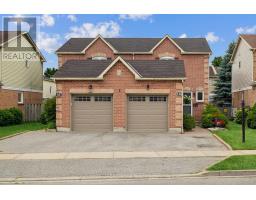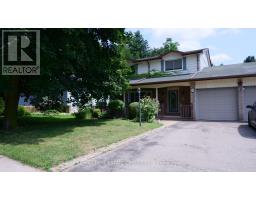106 SEED HOUSE LANE, Halton Hills, Ontario, CA
Address: 106 SEED HOUSE LANE, Halton Hills, Ontario
Summary Report Property
- MKT IDW9253020
- Building TypeRow / Townhouse
- Property TypeSingle Family
- StatusBuy
- Added14 weeks ago
- Bedrooms3
- Bathrooms3
- Area0 sq. ft.
- DirectionNo Data
- Added On13 Aug 2024
Property Overview
Pull into the driveway and soak in the feeling of coming home to this stunning family home! Offering you the enjoyment of spacious and peaceful living, this end unit townhouse is the one for you. Fall in love with the bright living room with big windows, where you can have many cozy nights in by the fireplace. The jaw dropping custom kitchen is a chef's dream! You'll want to host dinner parties for your loved ones all the time. And the best part? Your private backyard is a quiet escape, allowing you to enjoy the serenity of the neighbourhood. Extremely convenient location near schools, parks, shops, restaurants, GO station and more! Don't miss your chance! **** EXTRAS **** Insulated garage! Water softener owned. Red oak staircase (2024). Furnace & garage door (2022). Custom kitchen & all windows replaced (2020). Roof shingles (2019). (id:51532)
Tags
| Property Summary |
|---|
| Building |
|---|
| Level | Rooms | Dimensions |
|---|---|---|
| Second level | Primary Bedroom | 5.3 m x 3.2 m |
| Bedroom 2 | 4.08 m x 2.61 m | |
| Bedroom 3 | 3.04 m x 2.59 m | |
| Lower level | Recreational, Games room | 3.4 m x 3.12 m |
| Main level | Living room | 5.33 m x 3.09 m |
| Kitchen | 5.99 m x 5.33 m |
| Features | |||||
|---|---|---|---|---|---|
| Garage | Dishwasher | Dryer | |||
| Microwave | Refrigerator | Stove | |||
| Washer | Window Coverings | Central air conditioning | |||
















































