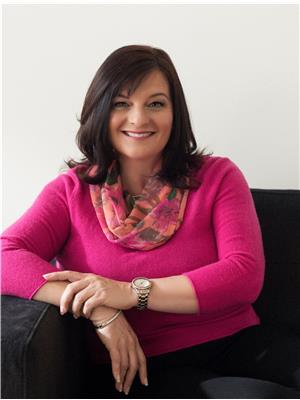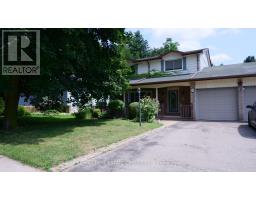147 UPPER CANADA COURT, Halton Hills, Ontario, CA
Address: 147 UPPER CANADA COURT, Halton Hills, Ontario
Summary Report Property
- MKT IDW9038542
- Building TypeHouse
- Property TypeSingle Family
- StatusBuy
- Added18 weeks ago
- Bedrooms4
- Bathrooms5
- Area0 sq. ft.
- DirectionNo Data
- Added On15 Jul 2024
Property Overview
~Virtual Tour~LOCATION, LOCATION, LOCATION! This 4 bedroom 5 bathroom Menkes LEED Silver ENERGYSTAR home constructed in Georgetown s sought after The Enclaves of Upper Canada is simply breathtaking! Nestled near the end of the court and backing onto forested lands, this masterpiece is sure to provide the tranquility youve been dreaming of. Finished top to bottom and boasting designer dcor throughout including stunning engineered hardwood, wood stairs to the second floor, 9 ceilings on both the main & second floor, timeless white kitchen with Caesarstone counters, gas fireplace, and finished basement with generous sized familyroom, kitchenette, bathroom, office and large gym/playroom. The bright and spacious bedroom level offers a luxurious 5 pcs ensuite bathroom for the large primary bedroom with coiffured ceiling, jack and jill bathroom for 2 good sized kids bedrooms and a 4 pcs ensuite for the fourth oversized bedroom, this home will accommodate the entire extended family. When you open the backdoor, the incredible quiet and peace you feel is evidenced by an oversized slight pie-shaped lot including a serene waterfall and hot tub plus mature perennials and occasional deer sightings. With an easy commute to Pearson Intl Airport, Mississauga, Brampton, Milton and 401 access plus shopping, parks, places of worship, community arena and schools in close proximity this location is perfect for your whole family. (id:51532)
Tags
| Property Summary |
|---|
| Building |
|---|
| Land |
|---|
| Level | Rooms | Dimensions |
|---|---|---|
| Second level | Primary Bedroom | 5.19 m x 4.91 m |
| Bedroom 2 | 3.62 m x 4.27 m | |
| Bedroom 3 | 3.39 m x 3.52 m | |
| Bedroom 4 | 3.76 m x 3.04 m | |
| Basement | Exercise room | 6.4 m x 3.76 m |
| Family room | 4.45 m x 5.23 m | |
| Main level | Foyer | 3.57 m x 2.05 m |
| Dining room | 5.36 m x 4.2 m | |
| Family room | 5.32 m x 3.84 m | |
| Kitchen | 3.8 m x 3.84 m | |
| Eating area | 3.8 m x 2.65 m | |
| In between | Laundry room | 1.87 m x 2.58 m |
| Features | |||||
|---|---|---|---|---|---|
| Wooded area | Irregular lot size | Backs on greenbelt | |||
| Garage | Hot Tub | Garage door opener remote(s) | |||
| Water softener | Window Coverings | Central air conditioning | |||
| Fireplace(s) | |||||






























































