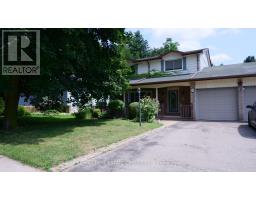17 HEWSON CRESCENT, Halton Hills, Ontario, CA
Address: 17 HEWSON CRESCENT, Halton Hills, Ontario
Summary Report Property
- MKT IDW9262039
- Building TypeHouse
- Property TypeSingle Family
- StatusBuy
- Added13 weeks ago
- Bedrooms3
- Bathrooms2
- Area0 sq. ft.
- DirectionNo Data
- Added On20 Aug 2024
Property Overview
Nestled in the serene neighbourhood of Georgetown, this family home rests peacefully on a quiet crescent, offering a tranquil retreat from the bustling city life. Boasting 2+1 bedrooms and 2 bathrooms, it is designed for comfort and convenience. With a separate entrance, the fully finished basement is a versatile space, complete with its own kitchen, bedroom, and bathroom, presenting endless possibilities for use as a guest suite, entertainment area, or private retreat. Outside, a deep lot terraced at the rear enhances the property's charm, providing ample room for outdoor activities and relaxation. This home combines practicality with potential, making it an ideal haven for any family seeking both comfort and opportunity in a desirable community. Located only minutes away from Downtown Georgetown, the GO Station, and several other local businesses and shops, residents enjoy easy access to urban amenities while enjoying the peaceful surroundings of home. (id:51532)
Tags
| Property Summary |
|---|
| Building |
|---|
| Land |
|---|
| Level | Rooms | Dimensions |
|---|---|---|
| Lower level | Other | 3.75 m x 3.73 m |
| Utility room | 5.71 m x 3.73 m | |
| Kitchen | 4.52 m x 3.14 m | |
| Recreational, Games room | 4.68 m x 3.14 m | |
| Bedroom | 3.69 m x 3.14 m | |
| Other | 1.92 m x 1.54 m | |
| Main level | Living room | 5.94 m x 3.3 m |
| Kitchen | 3.74 m x 3.57 m | |
| Dining room | 2.77 m x 3.57 m | |
| Primary Bedroom | 4.09 m x 3.31 m | |
| Bedroom | 3.01 m x 3.56 m |
| Features | |||||
|---|---|---|---|---|---|
| Central air conditioning | |||||






















































