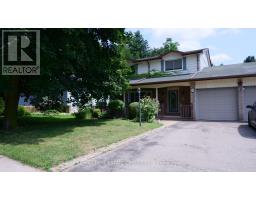21 MCMASTER STREET, Halton Hills, Ontario, CA
Address: 21 MCMASTER STREET, Halton Hills, Ontario
Summary Report Property
- MKT IDW9262314
- Building TypeHouse
- Property TypeSingle Family
- StatusBuy
- Added13 weeks ago
- Bedrooms5
- Bathrooms4
- Area0 sq. ft.
- DirectionNo Data
- Added On20 Aug 2024
Property Overview
Nestled on a quiet dead-end street dotted with stately homes, this exceptional bungalow offers elegance and spacious living - ideal for growing or multi-generational families alike! The impeccable curb appeal welcomes with perennial gardens, a spacious driveway, and a 3-car garage, set on a fully landscaped half-acre with no neighbours behind. Warm hardwood floors guide you through a thoughtfully designed main level with formal living and dining rooms boasting large windows and crown moulding. The eat-in kitchen invites culinary creativity with granite counters, a Viking gas stove, and built-in appliances. The uninterrupted center island provides a large and functional work surface. Walk out to the sprawling private backyard or cozy up in the adjacent family room, with its warm gas fireplace and grand cathedral ceiling. Enjoy the convenience of a dedicated office on the main floor with ample natural light and rich wood built-ins providing the ideal workspace, and a main floor laundry with direct access to the garage. The bedroom wing offers a retreat of its own, with 3 spacious bedrooms including a primary suite with walk-in closet and 5-piece ensuite. Downstairs, the fully finished basement extends the living space with two additional bedrooms, a full 3-piece bath, rec and games areas, wet bar, kitchenette, and loads of storage! Located just down the road from the picturesque center of Glen Williams and the Credit River, and minutes from downtown Georgetown and the GO. A rare find in a coveted location, this bungalow offers all the comforts of modern living on a single, sprawling level. (id:51532)
Tags
| Property Summary |
|---|
| Building |
|---|
| Land |
|---|
| Level | Rooms | Dimensions |
|---|---|---|
| Basement | Bedroom 5 | 2.75 m x 3.74 m |
| Other | 3.43 m x 6.69 m | |
| Bedroom 4 | 4.81 m x 3.72 m | |
| Lower level | Recreational, Games room | 4.71 m x 4.81 m |
| Main level | Dining room | 3.33 m x 4.75 m |
| Kitchen | 4.9 m x 6.12 m | |
| Family room | 4.78 m x 3.43 m | |
| Office | 3.48 m x 3.02 m | |
| Primary Bedroom | 4.06 m x 5.86 m | |
| Bedroom 2 | 4.15 m x 3.46 m | |
| Bedroom 3 | 3.02 m x 3.38 m |
| Features | |||||
|---|---|---|---|---|---|
| Cul-de-sac | Lighting | Sump Pump | |||
| Attached Garage | Garage door opener remote(s) | Oven - Built-In | |||
| Central Vacuum | Intercom | Water softener | |||
| Dishwasher | Dryer | Microwave | |||
| Oven | Range | Refrigerator | |||
| Washer | Window Coverings | Central air conditioning | |||
| Fireplace(s) | |||||




























































