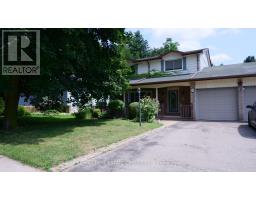304 - 50 HALL ROAD, Halton Hills, Ontario, CA
Address: 304 - 50 HALL ROAD, Halton Hills, Ontario
Summary Report Property
- MKT IDW9046368
- Building TypeApartment
- Property TypeSingle Family
- StatusBuy
- Added12 weeks ago
- Bedrooms3
- Bathrooms2
- Area0 sq. ft.
- DirectionNo Data
- Added On24 Aug 2024
Property Overview
This spacious and luminous corner unit features two bedrooms plus a den, and two washrooms, complemented by tranquil ravine views. This luxury condo boasts 1264 Square feet of living space with recently upgraded countertops and an enclosed den, enhancing the living space. The main washroom has been updated in the previous year, ensuring modern comforts. A notable amenity is the inclusion of an EV charging port with the parking spot, catering to eco-friendly transportation needs. Additionally, the relaxing balcony is equipped with a gas BBQ hookup, perfect for outdoor entertaining while enjoying the spectacular view. This condo offers a blend of comfort, convenience, and natural beauty, making it an attractive option for those seeking a serene living environment with modern amenities. **** EXTRAS **** EV hookup at parking spot (id:51532)
Tags
| Property Summary |
|---|
| Building |
|---|
| Level | Rooms | Dimensions |
|---|---|---|
| Main level | Kitchen | 2.13 m x 4.72 m |
| Living room | 4.12 m x 5.64 m | |
| Dining room | 4.12 m x 5.64 m | |
| Primary Bedroom | 3.96 m x 4.67 m | |
| Bedroom 2 | 3.05 m x 1.83 m | |
| Den | 2.23 m x 2.84 m |
| Features | |||||
|---|---|---|---|---|---|
| Conservation/green belt | In suite Laundry | Underground | |||
| Dishwasher | Dryer | Microwave | |||
| Refrigerator | Stove | Washer | |||
| Central air conditioning | Exercise Centre | Party Room | |||
| Visitor Parking | Storage - Locker | ||||


























































