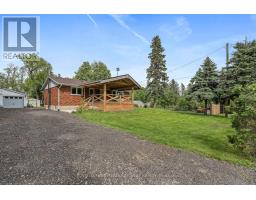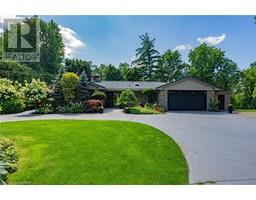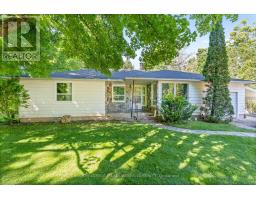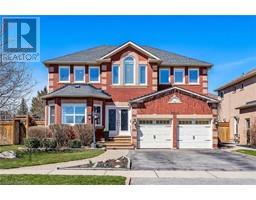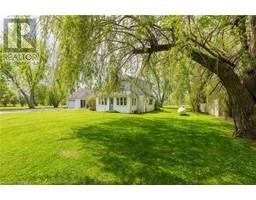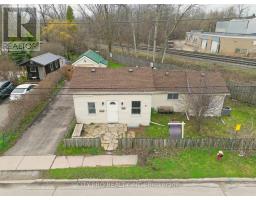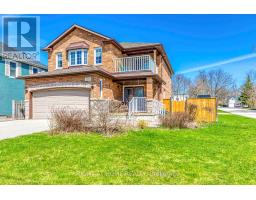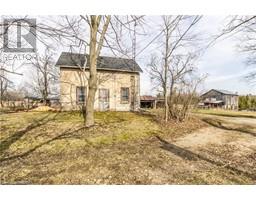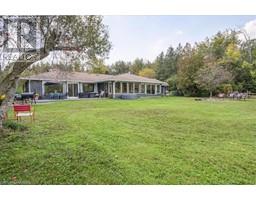34 JOHN STREET S, Halton Hills, Ontario, CA
Address: 34 JOHN STREET S, Halton Hills, Ontario
Summary Report Property
- MKT IDW8436358
- Building TypeHouse
- Property TypeSingle Family
- StatusBuy
- Added1 weeks ago
- Bedrooms3
- Bathrooms3
- Area0 sq. ft.
- DirectionNo Data
- Added On19 Jun 2024
Property Overview
Adorable and fabulously renovated (2016) with nothing to do but move in! The main floor boasts a popular open concept design with a kitchen with stainless steel appliances and a breakfast bar. The cozy living room combined with dining has a large window overlooking the sweet backyard with its sitting area and play space. Upstairs you will find a large primary bedroom to fit that king-size bed and with a walk-in closet, two additional bedrooms and a beautiful 4-piece bathroom. The finished lower level features a large rec room with a fireplace, 3-piece bathroom and laundry. 1 car garage plus parking for two on the driveway. Updated and Affordable detached home in a great area close to shopping, restaurants and schools. Shows to perfection! Roof (10 yrs) (id:51532)
Tags
| Property Summary |
|---|
| Building |
|---|
| Level | Rooms | Dimensions |
|---|---|---|
| Second level | Primary Bedroom | 3.66 m x 3.53 m |
| Bedroom | 3.17 m x 2.62 m | |
| Bedroom | 2.82 m x 2.36 m | |
| Basement | Recreational, Games room | 5.21 m x 5.18 m |
| Main level | Living room | 5.82 m x 3.23 m |
| Dining room | 5.82 m x 3.23 m | |
| Kitchen | 3.86 m x 3.07 m |
| Features | |||||
|---|---|---|---|---|---|
| Attached Garage | Central Vacuum | Dishwasher | |||
| Dryer | Refrigerator | Stove | |||
| Window Coverings | Central air conditioning | ||||











































