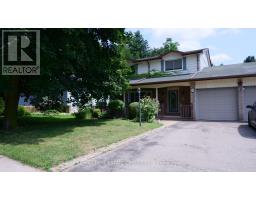71 RIDGEGATE CRESCENT, Halton Hills, Ontario, CA
Address: 71 RIDGEGATE CRESCENT, Halton Hills, Ontario
3 Beds3 Baths0 sqftStatus: Buy Views : 846
Price
$919,000
Summary Report Property
- MKT IDW9039586
- Building TypeRow / Townhouse
- Property TypeSingle Family
- StatusBuy
- Added18 weeks ago
- Bedrooms3
- Bathrooms3
- Area0 sq. ft.
- DirectionNo Data
- Added On15 Jul 2024
Property Overview
Only 7 years old * Bright And Spacious Semi-Link Townhome, 3 Bedroom, 3 Bathrooms * Facing the park * Freehold ""Renfrew"" Model In One Of Georgetown's Most Desirable Pockets * Featuring A Modern Open Concept, 3 Spacious Bedrooms, Upgraded Lighting, Oak Stairs, Soaring 9Ft Ceilings On Your Main Floor, Fireplace W/ B/I Shelving, Semi-Linked, Cvac Roughed-In, Rough-In 3Pc Bath, Fresh Landscape W/ Extended Driveway, Enjoy Those Summer Evenings On Your Private Deck Or By the Firepit * Convenient Backyard Access Via Garage * Close To Schools & Go Stations. Walking Distance To Shops & River Trails, Quick Access To Highways **** EXTRAS **** 3D-Virtual-Tour per link ( Floorplan Attached) (id:51532)
Tags
| Property Summary |
|---|
Property Type
Single Family
Building Type
Row / Townhouse
Storeys
2
Community Name
Georgetown
Title
Freehold
Land Size
19.71 x 102.6 FT
Parking Type
Garage
| Building |
|---|
Bedrooms
Above Grade
3
Bathrooms
Total
3
Partial
1
Interior Features
Appliances Included
Dishwasher, Dryer, Refrigerator, Stove, Washer
Flooring
Ceramic, Hardwood, Carpeted
Basement Type
Full (Unfinished)
Building Features
Features
Flat site
Foundation Type
Concrete
Style
Attached
Heating & Cooling
Cooling
Central air conditioning
Heating Type
Forced air
Utilities
Utility Sewer
Sanitary sewer
Water
Municipal water
Exterior Features
Exterior Finish
Brick, Stone
Neighbourhood Features
Community Features
Community Centre
Amenities Nearby
Hospital, Park, Schools
Parking
Parking Type
Garage
Total Parking Spaces
4
| Level | Rooms | Dimensions |
|---|---|---|
| Second level | Primary Bedroom | 3.35 m x Measurements not available |
| Bedroom 2 | 2.46 m x 3.39 m | |
| Bedroom 3 | 2.5 m x 3.12 m | |
| Main level | Kitchen | 5.11 m x 3.05 m |
| Eating area | 2.93 m x 2.44 m | |
| Dining room | 4.1 m x 3.95 m | |
| Great room | 5.11 m x 2.93 m |
| Features | |||||
|---|---|---|---|---|---|
| Flat site | Garage | Dishwasher | |||
| Dryer | Refrigerator | Stove | |||
| Washer | Central air conditioning | ||||



















































