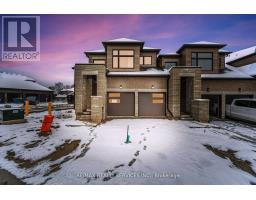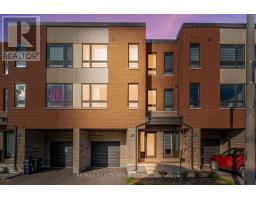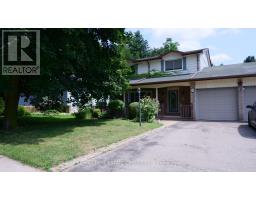73 WILDFLOWER LANE, Halton Hills, Ontario, CA
Address: 73 WILDFLOWER LANE, Halton Hills, Ontario
Summary Report Property
- MKT IDW9244924
- Building TypeHouse
- Property TypeSingle Family
- StatusBuy
- Added14 weeks ago
- Bedrooms7
- Bathrooms6
- Area0 sq. ft.
- DirectionNo Data
- Added On11 Aug 2024
Property Overview
Truly a show stopper !! 5+2 bedroom 6 bathroom fully detached (3128 sqf Above grade as per MPAC)home with stone and brick elevation situated on a quiet st. offering rare find 5 bedroom 4 full bathroom on 2nd floor. brand new 2 bedroom legal basement apartment. loaded with high-end upgrades.$$$$ spent on upgrades. sep living , dining and open concept family rm, upgraded family size kitchen with s/s appliances, granite countertops , center island and eat-in, fully fenced back yard with reverse pie lot over 50ft wider in the back. well-designed lay-out with impressive foyer. professionally built custom closets every bdr, main floor 10ft ceiling and 2nd floor 9 ft . oak staircase , hardwood on main floor and hallway upstairs, upgraded light fixtures'/D ENTRY, main floor laundry and 2nd laundry in the basement, painted with neutral colors. legal professionally finished large basement for potential income and much more. must be seen. shows 10+++. steps away from all the amenities and6 mints to Georgetown Go station and 10 mins drive to Mt. Pleasant Go station **** EXTRAS **** all existing appliances (id:51532)
Tags
| Property Summary |
|---|
| Building |
|---|
| Level | Rooms | Dimensions |
|---|---|---|
| Second level | Primary Bedroom | Measurements not available |
| Bedroom 2 | Measurements not available | |
| Bedroom 3 | Measurements not available | |
| Bedroom 4 | Measurements not available | |
| Bedroom 5 | Measurements not available | |
| Basement | Bedroom | Measurements not available |
| Kitchen | Measurements not available | |
| Bedroom | Measurements not available | |
| Main level | Living room | Measurements not available |
| Dining room | Measurements not available | |
| Family room | Measurements not available | |
| Kitchen | Measurements not available |
| Features | |||||
|---|---|---|---|---|---|
| In-Law Suite | Attached Garage | Apartment in basement | |||
| Separate entrance | Central air conditioning | ||||































































