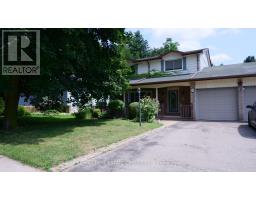906 - 50 HALL ROAD, Halton Hills, Ontario, CA
Address: 906 - 50 HALL ROAD, Halton Hills, Ontario
Summary Report Property
- MKT IDW8457396
- Building TypeApartment
- Property TypeSingle Family
- StatusBuy
- Added22 weeks ago
- Bedrooms2
- Bathrooms2
- Area0 sq. ft.
- DirectionNo Data
- Added On19 Jun 2024
Property Overview
Discover the perfect blend of luxury and comfort in this beautifully maintained condo, located in a peaceful setting with stunning, unobstructed views of green space. The heart of the home is the contemporary kitchen, featuring elegant white cabinets, sleek granite countertops, and a breakfast bar that seats four. This open-concept space flows into the spacious living and dining area, highlighted by an electric fireplace, floor-to-ceiling windows, and 9-foot ceilings. Enjoy two walkouts to a private balcony with spectacular seasonal views. The large primary bedroom offers a walk-in closet with custom cabinetry and a luxurious 3-piece ensuite with an enclosed glass shower. Step out onto the balcony directly from your bedroom for a serene start to your day. A generously sized second bedroom is located near a stylish 4-piece shared bathroom, providing ample space and convenience. This inviting condo includes one parking space and a secure locker. Experience a blend of luxury, comfort, and convenience. Close to shopping, restaurants, GO-Train, and 10 minutes from the highway. Perfect for downsizers, first-time buyers, and investors. **** EXTRAS **** Includes one parking space and locker. Amenities include visitor parking, a party room, gym, and an outdoor entertaining area surrounded by green space. (id:51532)
Tags
| Property Summary |
|---|
| Building |
|---|
| Level | Rooms | Dimensions |
|---|---|---|
| Main level | Foyer | Measurements not available |
| Kitchen | 4.31 m x 2.73 m | |
| Living room | 5.82 m x 4.2 m | |
| Dining room | 5.82 m x 4.2 m | |
| Primary Bedroom | 4.47 m x 3.25 m | |
| Bedroom 2 | 3.82 m x 2.88 m | |
| Laundry room | Measurements not available |
| Features | |||||
|---|---|---|---|---|---|
| Wooded area | Ravine | Lighting | |||
| Paved yard | Carpet Free | In suite Laundry | |||
| Underground | Dishwasher | Dryer | |||
| Microwave | Refrigerator | Stove | |||
| Washer | Window Coverings | Central air conditioning | |||
| Exercise Centre | Party Room | Visitor Parking | |||
| Storage - Locker | |||||
































































