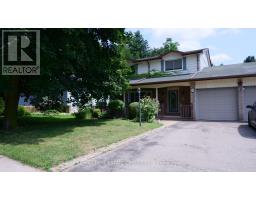91 UPPER CANADA COURT, Halton Hills, Ontario, CA
Address: 91 UPPER CANADA COURT, Halton Hills, Ontario
Summary Report Property
- MKT IDW9005330
- Building TypeHouse
- Property TypeSingle Family
- StatusBuy
- Added18 weeks ago
- Bedrooms4
- Bathrooms4
- Area0 sq. ft.
- DirectionNo Data
- Added On18 Jul 2024
Property Overview
This stunning detached property features four spacious bedrooms and a fully finished basement with wet bar, perfect for modern family living. Located in a serene, family-friendly neighborhood surrounded by walking trails, this home backs onto a beautiful ravine, offering unparalleled privacy and natural beauty. Inside, discover a renovated kitchen with sleek countertops, waterfall island, custom cabinetry, and high-end stainless steel appliances. The home is adorned with elegant California shutters throughout. The finished basement provides versatile space for a home theater, gym, or office, and includes a luxurious bathroom with heated floors for ultimate comfort. Enjoy peaceful moments in your private backyard oasis with picturesque forest views. This meticulously maintained home combines modern upgrades with a natural setting, creating a perfect sanctuary. Don't miss this rare opportunity to own a piece of paradise in a quiet, friendly neighborhood! (id:51532)
Tags
| Property Summary |
|---|
| Building |
|---|
| Level | Rooms | Dimensions |
|---|---|---|
| Second level | Primary Bedroom | 3.78 m x 5.76 m |
| Bedroom 2 | 3.42 m x 4.16 m | |
| Bedroom 3 | 3.17 m x 3.69 m | |
| Bedroom 4 | 3.36 m x 3.11 m | |
| Basement | Recreational, Games room | 6.58 m x 5.52 m |
| Main level | Living room | 3.62 m x 6.29 m |
| Dining room | 3.9 m x 3.4 m | |
| Kitchen | 2.96 m x 4.36 m | |
| Eating area | 2.86 m x 2.91 m |
| Features | |||||
|---|---|---|---|---|---|
| Ravine | Garage | Dishwasher | |||
| Dryer | Refrigerator | Stove | |||
| Washer | Water softener | Window Coverings | |||
| Central air conditioning | |||||


























































