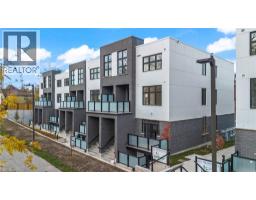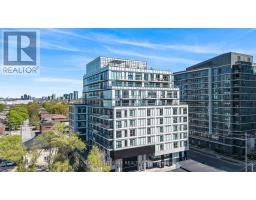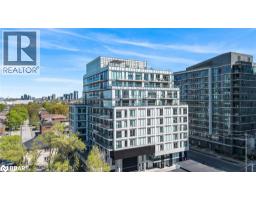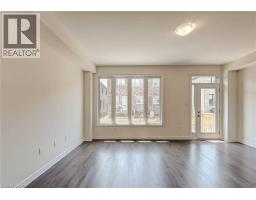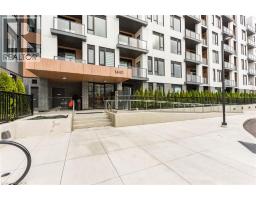610 FARMSTEAD Drive Unit# 304 1038 - WI Willmott, Halton, Ontario, CA
Address: 610 FARMSTEAD Drive Unit# 304, Halton, Ontario
1 Beds1 BathsNo Data sqftStatus: Rent Views : 313
Price
$2,200
Summary Report Property
- MKT ID40789250
- Building TypeApartment
- Property TypeSingle Family
- StatusRent
- Added14 weeks ago
- Bedrooms1
- Bathrooms1
- AreaNo Data sq. ft.
- DirectionNo Data
- Added On19 Nov 2025
Property Overview
Renters look no further! This stylish and refined 1-bedroom, 1-bath suite in Milton’s boutique condominium by 6 Ten features an open-concept layout enhanced by 9 ft ceilings and LVP flooring throughout. The modern eat-in kitchen is appointed with quartz countertops, stainless steel appliances, and a convenient breakfast bar. The unit offers generous living space with excellent closet storage, in-suite laundry, an open balcony, parking, and a locker. Building amenities include a fitness centre, party/media room, and a fenced dog park. Ideally situated in the heart of Milton, you’re just moments from shopping, major highways, golf courses, and scenic parks. (id:51532)
Tags
| Property Summary |
|---|
Property Type
Single Family
Building Type
Apartment
Storeys
1
Square Footage
680 sqft
Subdivision Name
1038 - WI Willmott
Title
Condominium
Land Size
under 1/2 acre
Built in
2019
Parking Type
Underground,None
| Building |
|---|
Bedrooms
Above Grade
1
Bathrooms
Total
1
Interior Features
Appliances Included
Dishwasher, Dryer, Refrigerator, Stove, Washer, Microwave Built-in, Window Coverings, Garage door opener
Basement Type
None
Building Features
Features
Southern exposure, Conservation/green belt, Balcony, Automatic Garage Door Opener
Style
Attached
Square Footage
680 sqft
Fire Protection
Smoke Detectors
Building Amenities
Exercise Centre, Party Room
Heating & Cooling
Cooling
Central air conditioning
Heating Type
Heat Pump
Utilities
Utility Sewer
Municipal sewage system
Water
Municipal water
Exterior Features
Exterior Finish
Brick
Maintenance or Condo Information
Maintenance Fees Include
Insurance, Heat, Parking
Parking
Parking Type
Underground,None
Total Parking Spaces
1
| Land |
|---|
Other Property Information
Zoning Description
RO*176
| Level | Rooms | Dimensions |
|---|---|---|
| Main level | 4pc Bathroom | Measurements not available |
| Bedroom | 11'10'' x 10'6'' | |
| Living room/Dining room | 14'3'' x 11'8'' | |
| Kitchen | 9'10'' x 9'7'' |
| Features | |||||
|---|---|---|---|---|---|
| Southern exposure | Conservation/green belt | Balcony | |||
| Automatic Garage Door Opener | Underground | None | |||
| Dishwasher | Dryer | Refrigerator | |||
| Stove | Washer | Microwave Built-in | |||
| Window Coverings | Garage door opener | Central air conditioning | |||
| Exercise Centre | Party Room | ||||































