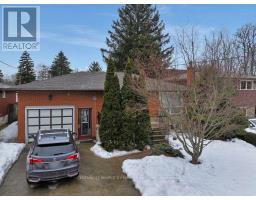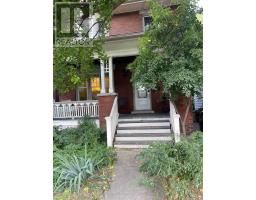122 RIFLE RANGE ROAD, Hamilton (Ainslie Wood), Ontario, CA
Address: 122 RIFLE RANGE ROAD, Hamilton (Ainslie Wood), Ontario
Summary Report Property
- MKT IDX12351110
- Building TypeHouse
- Property TypeSingle Family
- StatusRent
- Added11 weeks ago
- Bedrooms6
- Bathrooms2
- AreaNo Data sq. ft.
- DirectionNo Data
- Added On22 Aug 2025
Property Overview
Prime Rental Rooms Opportunity Near McMaster University! Spacious Raised Bungalow with 6 Bedrooms & 2 Kitchens Perfect for Students ! *Property Highlights: Total Bedrooms: 6 (4 upstairs, 2 in the basement), Bathrooms: 2 Full Bathrooms, Kitchens: 2 Full Kitchens (one on each level), Parking: Parking available(ask for more details)** Unbeatable Location: 5 Minutes to McMaster University, Public Transit at Your Doorstep , Walk to Fortinos grocery store. **Room Pricing (Per Bedroom): Upstairs Bedrooms (4 available): Ranging from $800 - $1100/month (depending on room size). ***Basement Bedrooms (2 available): Ranging from $800 - $1100/month (depending on room size). ****Pricing based on individual bedroom rental, Internet and Utilities included inquire for full details. Availability: Available ASAP or September 1st, 2025] (id:51532)
Tags
| Property Summary |
|---|
| Building |
|---|
| Level | Rooms | Dimensions |
|---|---|---|
| Basement | Laundry room | 2.2 m x 3.8 m |
| Kitchen | 3.8 m x 3.8 m | |
| Bedroom | 10.3 m x 3.7 m | |
| Bedroom 2 | 2.5 m x 3.7 m | |
| Bathroom | 3 m x 1.2 m | |
| Main level | Bedroom | 3.75 m x 3.35 m |
| Bedroom 2 | 2.7 m x 3.35 m | |
| Bedroom 3 | 2.7 m x 3.35 m | |
| Bedroom 4 | 3.5 m x 3.5 m | |
| Eating area | 1.9 m x 3.5 m | |
| Kitchen | 3.75 m x 3.5 m | |
| Bathroom | 2.8 m x 1.7 m |
| Features | |||||
|---|---|---|---|---|---|
| Flat site | In suite Laundry | In-Law Suite | |||
| Attached Garage | Garage | Water Heater - Tankless | |||
| Separate entrance | Central air conditioning | ||||

























