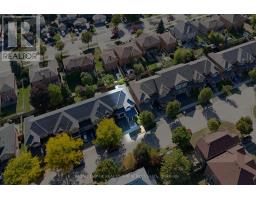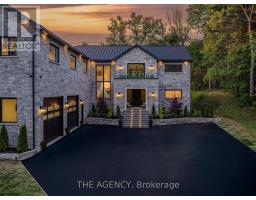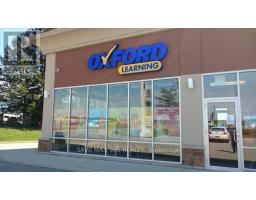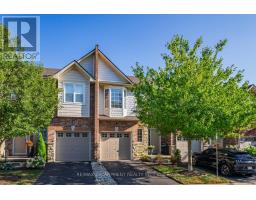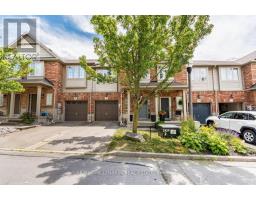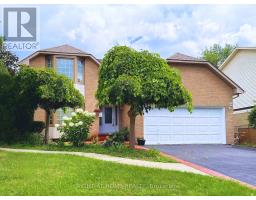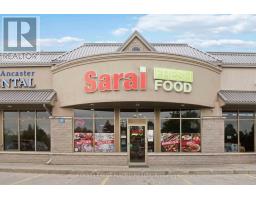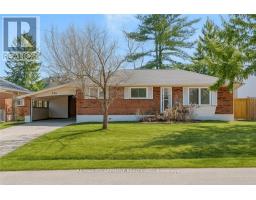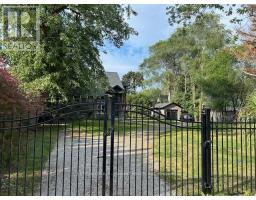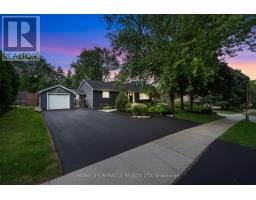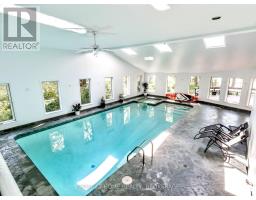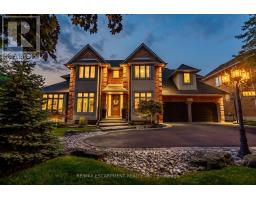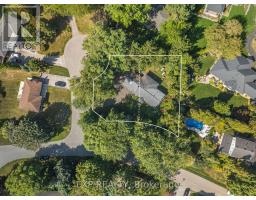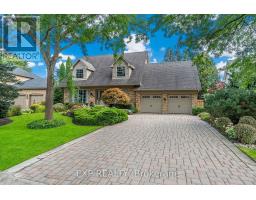21 GARLENT AVENUE, Hamilton (Ancaster), Ontario, CA
Address: 21 GARLENT AVENUE, Hamilton (Ancaster), Ontario
Summary Report Property
- MKT IDX12397141
- Building TypeRow / Townhouse
- Property TypeSingle Family
- StatusBuy
- Added7 days ago
- Bedrooms3
- Bathrooms3
- Area1100 sq. ft.
- DirectionNo Data
- Added On22 Sep 2025
Property Overview
Welcome to this 3-bedroom, 2.5-bath end-unit townhome located in the highly desirable Tiffany Hills neighbourhood. Bathed in natural light, this home offers tasteful finishes, thoughtful design, and functional living at its best. The family room features a custom-built stone feature wall with elegant shelving and a built-in fireplace. Step into the modern kitchen, complete with sleek white cabinetry, a full pantry, contemporary backsplash, and stainless steel appliances. Just off the dining area, walk out to a fully fenced backyard with professionally finished landscaping ideal for low-maintenance living and outdoor gatherings. Upstairs, solid wood stairs lead to the second level, where you'll find three generous bedrooms. The primary suite boasts a walk-in closet and a ensuite with a large glass shower. Enjoy the convenience of second-floor laundry. The unfinished basement offers a large open space with a rough-in for an additional bathroom ready for your personal touch. This turnkey home is perfect for first-time buyers and families, just a short walk to Tiffany Hills Elementary School, neighbourhood parks, and local amenities. (id:51532)
Tags
| Property Summary |
|---|
| Building |
|---|
| Level | Rooms | Dimensions |
|---|---|---|
| Second level | Primary Bedroom | 4.37 m x 3.66 m |
| Bedroom 2 | 4.72 m x 2.74 m | |
| Bedroom 3 | 4.27 m x 2.74 m | |
| Main level | Great room | 5.49 m x 3.15 m |
| Kitchen | 3.35 m x 2.44 m | |
| Dining room | 3.73 m x 2.44 m |
| Features | |||||
|---|---|---|---|---|---|
| Attached Garage | Garage | Garage door opener remote(s) | |||
| All | Window Coverings | Central air conditioning | |||



























