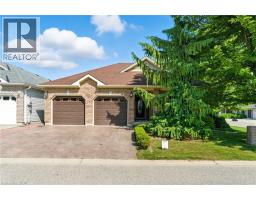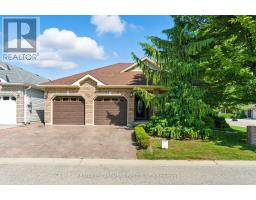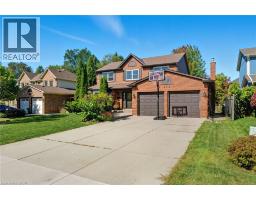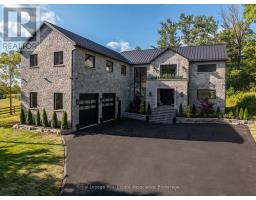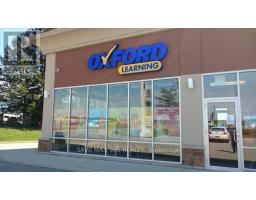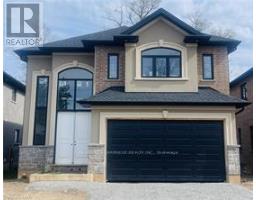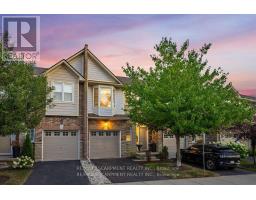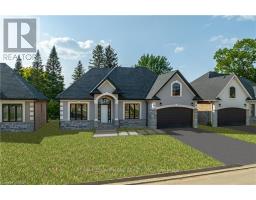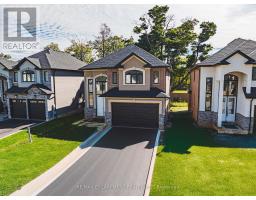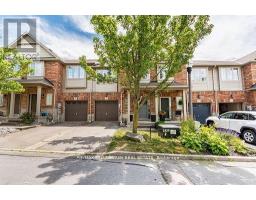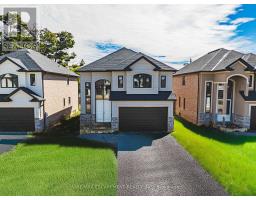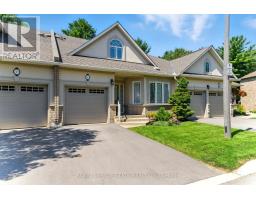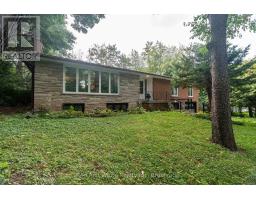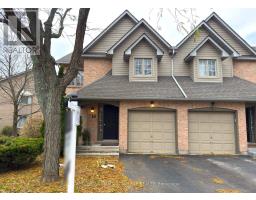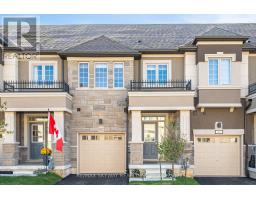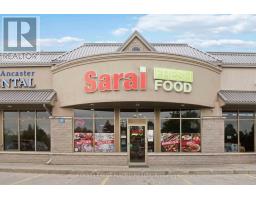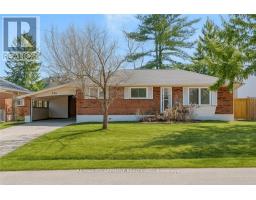275 CORNWALLIS ROAD, Hamilton (Ancaster), Ontario, CA
Address: 275 CORNWALLIS ROAD, Hamilton (Ancaster), Ontario
Summary Report Property
- MKT IDX12593598
- Building TypeHouse
- Property TypeSingle Family
- StatusBuy
- Added7 weeks ago
- Bedrooms3
- Bathrooms3
- Area2000 sq. ft.
- DirectionNo Data
- Added On02 Dec 2025
Property Overview
Welcome to 275 Cornwallis Road, a warm and inviting 3-bedroom, 2.5-bath home in one of Ancaster's most family-friendly neighbourhoods. Imagine walking the kids to school, hosting backyard barbecues on your expansive Trex deck, and cozy evenings by the gas fireplace in your spacious living room. The main floor offers a smart layout with a large eat-in kitchen, separate dining and family rooms, and convenient laundry. Upstairs, retreat to the oversized principal suite with walk-in closet and private ensuite, while two additional bedrooms give plenty of space for kids or guests. A fully finished basement expands your living options-perfect for a playroom, gym, or movie nights. Outside, enjoy a generous backyard with room to play, plus a double garage and driveway parking for four. Close to parks, shops, and highway access, this home blends comfort, convenience, and lifestyle in a perfect Ancaster setting. (id:51532)
Tags
| Property Summary |
|---|
| Building |
|---|
| Land |
|---|
| Level | Rooms | Dimensions |
|---|---|---|
| Second level | Bathroom | Measurements not available |
| Primary Bedroom | 5.13 m x 4.79 m | |
| Bedroom 2 | 3.51 m x 2.98 m | |
| Bedroom 3 | 3.65 m x 3.51 m | |
| Bathroom | Measurements not available | |
| Basement | Recreational, Games room | 9.95 m x 7.36 m |
| Main level | Living room | 4.9 m x 3.42 m |
| Dining room | 4.9 m x 3.42 m | |
| Kitchen | 5.94 m x 3.84 m | |
| Family room | 6.02 m x 3.6 m | |
| Laundry room | 3.03 m x 1.81 m | |
| Bathroom | Measurements not available |
| Features | |||||
|---|---|---|---|---|---|
| Attached Garage | Garage | Central Vacuum | |||
| Water Heater | Dishwasher | Dryer | |||
| Microwave | Stove | Washer | |||
| Central air conditioning | Fireplace(s) | ||||





























