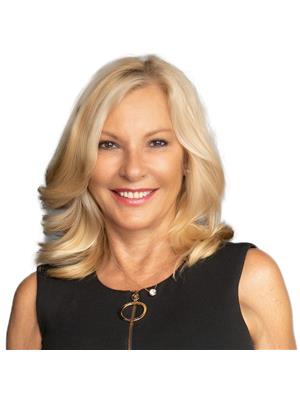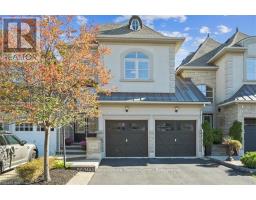434 GOLF LINKS ROAD, Hamilton (Ancaster), Ontario, CA
Address: 434 GOLF LINKS ROAD, Hamilton (Ancaster), Ontario
Summary Report Property
- MKT IDX10404546
- Building TypeHouse
- Property TypeSingle Family
- StatusBuy
- Added1 days ago
- Bedrooms4
- Bathrooms4
- Area0 sq. ft.
- DirectionNo Data
- Added On03 Dec 2024
Property Overview
Discover elegance in this custom home on a wooded lot in Ancaster's Mohawk Meadows. Minutes from the golf course, shopping, dining, and Highway 403, this 4,988 sq. ft. residence blends convenience with luxury. Features include a professionally landscaped lot, interlocking stone driveway that fits six cars, double garage, large patio, treehouse, and a 17-foot Jacuzzi Swimfit Aquastream Swim Spa. The foyer boasts hardwood flooring, crown mouldings, and crystal light fixtures. The living room, centres around a wood-burning fireplace, offers a cozy setting for entertaining. The grand dining room, with crown mouldings and a chic chandelier, has garden views. The custom kitchen features floor-to-ceiling cabinetry, quartz countertops, and high-end Jenn Air and Wolf appliances. The breakfast room, with large windows, leads to the patio. The family room has oak wood-panelled walls, built-in cabinetry, and a gas fireplace. The main level also includes a stylish powder room and a spacious laundry room with garage access. The upper level continues with hardwood flooring, wainscoting, crown mouldings, and chandeliers. This level features three bedrooms, two bathrooms, a den, and a bonus room perfect for kids or as an extra bedroom. The primary retreat offers treetop views, an the open adjoining room can be used as a den or nursery, a luxurious 4-piece ensuite with marble tiles, upgraded cabinetry, and a two-person shower with two rain shower heads. The lower level is designed for entertainment, with a recreation room, wet bar, great room, a gym that could also be used as a bedroom, three-piece bathroom, and utility room with extra storage, an infrared sauna and a new Carrier furnace and air conditioner (2023). (id:51532)
Tags
| Property Summary |
|---|
| Building |
|---|
| Land |
|---|
| Level | Rooms | Dimensions |
|---|---|---|
| Second level | Bedroom | 5.69 m x 3.94 m |
| Bedroom | 5.69 m x 3.94 m | |
| Bedroom | 5.69 m x 3.94 m | |
| Bedroom | 5.69 m x 3.94 m | |
| Bedroom | 5.69 m x 3.94 m | |
| Bedroom | 5.69 m x 3.94 m | |
| Bedroom | 5.69 m x 3.94 m | |
| Bedroom | 4.95 m x 3.43 m | |
| Bedroom | 4.95 m x 3.43 m | |
| Bedroom | 4.95 m x 3.43 m | |
| Bedroom | 4.95 m x 3.43 m | |
| Bedroom | 4.95 m x 3.43 m | |
| Bedroom | 4.95 m x 3.43 m | |
| Bedroom | 4.95 m x 3.43 m | |
| Bedroom | 3.66 m x 6.05 m | |
| Bedroom | 3.66 m x 6.05 m | |
| Bedroom | 3.66 m x 6.05 m | |
| Bedroom | 3.66 m x 6.05 m | |
| Bedroom | 3.66 m x 6.05 m | |
| Bedroom | 3.66 m x 6.05 m | |
| Bedroom | 3.66 m x 6.05 m | |
| Office | 5.18 m x 3.66 m | |
| Office | 5.18 m x 3.66 m | |
| Office | 5.18 m x 3.66 m | |
| Office | 5.18 m x 3.66 m | |
| Office | 5.18 m x 3.66 m | |
| Office | 5.18 m x 3.66 m | |
| Office | 5.18 m x 3.66 m | |
| Other | Measurements not available | |
| Other | Measurements not available | |
| Other | Measurements not available | |
| Other | Measurements not available | |
| Other | Measurements not available | |
| Other | Measurements not available | |
| Other | Measurements not available | |
| Bathroom | Measurements not available | |
| Bathroom | Measurements not available | |
| Bathroom | Measurements not available | |
| Bathroom | Measurements not available | |
| Bathroom | Measurements not available | |
| Bathroom | Measurements not available | |
| Bathroom | Measurements not available | |
| Primary Bedroom | 5.18 m x 4.57 m | |
| Primary Bedroom | 5.18 m x 4.57 m | |
| Primary Bedroom | 5.18 m x 4.57 m | |
| Primary Bedroom | 5.18 m x 4.57 m | |
| Primary Bedroom | 5.18 m x 4.57 m | |
| Primary Bedroom | 5.18 m x 4.57 m | |
| Primary Bedroom | 5.18 m x 4.57 m | |
| Basement | Other | 3.3 m x 3.76 m |
| Other | 3.3 m x 3.76 m | |
| Other | 3.3 m x 3.76 m | |
| Other | 3.3 m x 3.76 m | |
| Other | 3.3 m x 3.76 m | |
| Other | 3.3 m x 3.76 m | |
| Other | 3.3 m x 3.76 m | |
| Recreational, Games room | 7.85 m x 3.78 m | |
| Recreational, Games room | 7.85 m x 3.78 m | |
| Recreational, Games room | 7.85 m x 3.78 m | |
| Recreational, Games room | 7.85 m x 3.78 m | |
| Recreational, Games room | 7.85 m x 3.78 m | |
| Recreational, Games room | 7.85 m x 3.78 m | |
| Recreational, Games room | 7.85 m x 3.78 m | |
| Games room | 6.12 m x 4.14 m | |
| Games room | 6.12 m x 4.14 m | |
| Games room | 6.12 m x 4.14 m | |
| Games room | 6.12 m x 4.14 m | |
| Games room | 6.12 m x 4.14 m | |
| Games room | 6.12 m x 4.14 m | |
| Games room | 6.12 m x 4.14 m | |
| Other | 3.68 m x 2.39 m | |
| Other | 3.68 m x 2.39 m | |
| Other | 3.68 m x 2.39 m | |
| Other | 3.68 m x 2.39 m | |
| Other | 3.68 m x 2.39 m | |
| Other | 3.68 m x 2.39 m | |
| Other | 3.68 m x 2.39 m | |
| Bathroom | Measurements not available | |
| Bathroom | Measurements not available | |
| Bathroom | Measurements not available | |
| Bathroom | Measurements not available | |
| Bathroom | Measurements not available | |
| Bathroom | Measurements not available | |
| Bathroom | Measurements not available | |
| Main level | Foyer | 4.29 m x 4.55 m |
| Foyer | 4.29 m x 4.55 m | |
| Foyer | 4.29 m x 4.55 m | |
| Foyer | 4.29 m x 4.55 m | |
| Foyer | 4.29 m x 4.55 m | |
| Foyer | 4.29 m x 4.55 m | |
| Foyer | 4.29 m x 4.55 m | |
| Living room | 5.16 m x 4.19 m | |
| Living room | 5.16 m x 4.19 m | |
| Living room | 5.16 m x 4.19 m | |
| Living room | 5.16 m x 4.19 m | |
| Living room | 5.16 m x 4.19 m | |
| Living room | 5.16 m x 4.19 m | |
| Living room | 5.16 m x 4.19 m | |
| Dining room | 6.45 m x 4.29 m | |
| Dining room | 6.45 m x 4.29 m | |
| Dining room | 6.45 m x 4.29 m | |
| Dining room | 6.45 m x 4.29 m | |
| Dining room | 6.45 m x 4.29 m | |
| Dining room | 6.45 m x 4.29 m | |
| Dining room | 6.45 m x 4.29 m | |
| Kitchen | 4.88 m x 4.09 m | |
| Kitchen | 4.88 m x 4.09 m | |
| Kitchen | 4.88 m x 4.09 m | |
| Kitchen | 4.88 m x 4.09 m | |
| Kitchen | 4.88 m x 4.09 m | |
| Kitchen | 4.88 m x 4.09 m | |
| Kitchen | 4.88 m x 4.09 m | |
| Eating area | 3.91 m x 2.01 m | |
| Eating area | 3.91 m x 2.01 m | |
| Eating area | 3.91 m x 2.01 m | |
| Eating area | 3.91 m x 2.01 m | |
| Eating area | 3.91 m x 2.01 m | |
| Eating area | 3.91 m x 2.01 m | |
| Eating area | 3.91 m x 2.01 m | |
| Family room | 4.24 m x 5.74 m | |
| Family room | 4.24 m x 5.74 m | |
| Family room | 4.24 m x 5.74 m | |
| Family room | 4.24 m x 5.74 m | |
| Family room | 4.24 m x 5.74 m | |
| Family room | 4.24 m x 5.74 m | |
| Family room | 4.24 m x 5.74 m | |
| Laundry room | 6.1 m x 1.75 m | |
| Laundry room | 6.1 m x 1.75 m | |
| Laundry room | 6.1 m x 1.75 m | |
| Laundry room | 6.1 m x 1.75 m | |
| Laundry room | 6.1 m x 1.75 m | |
| Laundry room | 6.1 m x 1.75 m | |
| Laundry room | 6.1 m x 1.75 m | |
| Bathroom | Measurements not available | |
| Bathroom | Measurements not available | |
| Bathroom | Measurements not available | |
| Bathroom | Measurements not available | |
| Bathroom | Measurements not available | |
| Bathroom | Measurements not available | |
| Bathroom | Measurements not available |
| Features | |||||
|---|---|---|---|---|---|
| Lighting | Level | Sauna | |||
| Attached Garage | Range | Dishwasher | |||
| Dryer | Garage door opener | Oven | |||
| Refrigerator | Sauna | Stove | |||
| Washer | Window Coverings | Central air conditioning | |||
| Fireplace(s) | |||||



















































