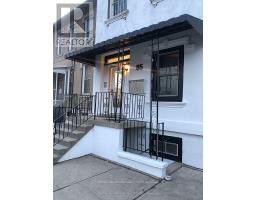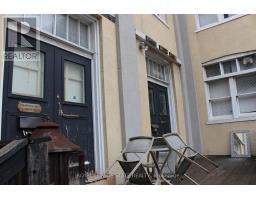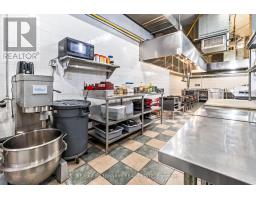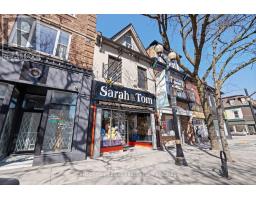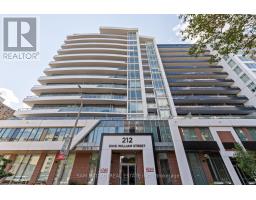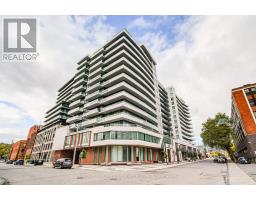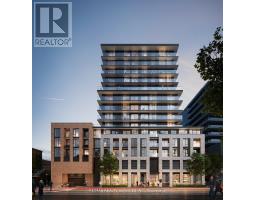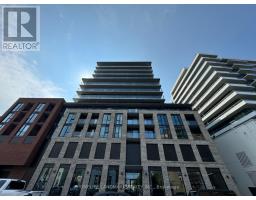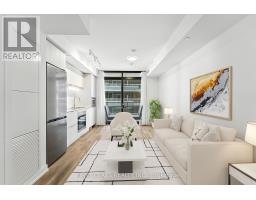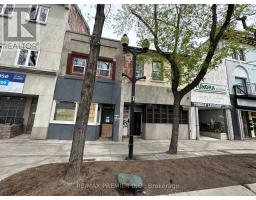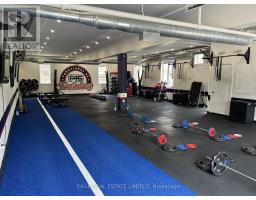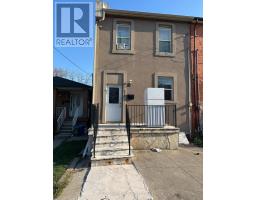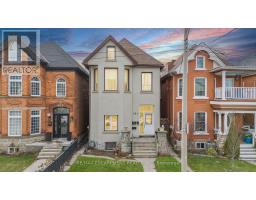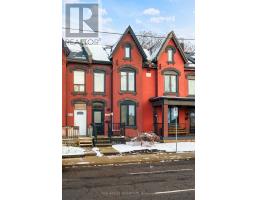1111 - 1 JARVIS STREET, Hamilton (Beasley), Ontario, CA
Address: 1111 - 1 JARVIS STREET, Hamilton (Beasley), Ontario
Summary Report Property
- MKT IDX12543798
- Building TypeApartment
- Property TypeSingle Family
- StatusBuy
- Added8 weeks ago
- Bedrooms2
- Bathrooms1
- Area500 sq. ft.
- DirectionNo Data
- Added On28 Nov 2025
Property Overview
Welcome to 1 Jarvis Street! This new condo offers urban living at its finest, boasting a blend of modern features and convenience in a prime location. Step into this bright and spacious carpet free unit featuring 1 bedroom plus den and 1 full bathroom, offering ample space for comfortable living. The open-concept layout is perfect for entertaining, with a sleek kitchen equipped with stainless steel built in appliances, quartz countertops, and a deep sink. The inviting living area is flooded with natural light from the full-sized sliding doors that offer a walkout to the balcony, the ideal spot to enjoy your morning coffee or evening cocktail. The bedroom is a peaceful retreat, complete with a full height window and ample natural lighting. Take advantage of amenities such as a yoga room, fitness centre, and lounge / co-workspace, and ideal 24-hour concierge service. Located in the heart of Hamilton, you'll enjoy easy access to McMaster University, shops, restaurants, parks, and entertainment options, as well as proximity to transit hubs for effortless commuting. (id:51532)
Tags
| Property Summary |
|---|
| Building |
|---|
| Level | Rooms | Dimensions |
|---|---|---|
| Main level | Den | 3.02 m x 2.36 m |
| Living room | 4.67 m x 2.77 m | |
| Kitchen | 4.67 m x 2.77 m | |
| Bedroom | 2.51 m x 3.15 m |
| Features | |||||
|---|---|---|---|---|---|
| Balcony | Carpet Free | Underground | |||
| Garage | Oven - Built-In | Dishwasher | |||
| Dryer | Stove | Washer | |||
| Refrigerator | Central air conditioning | ||||






















