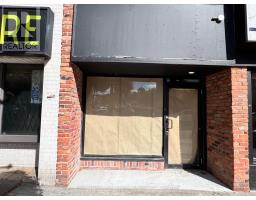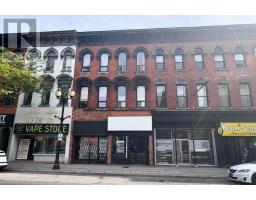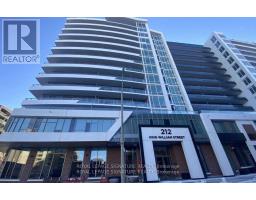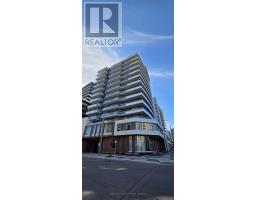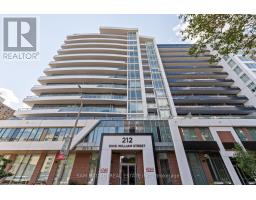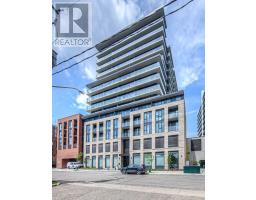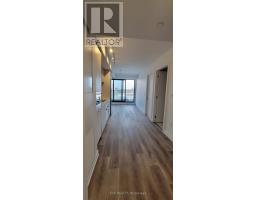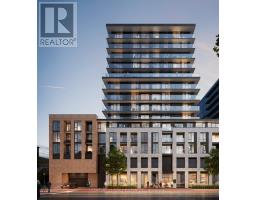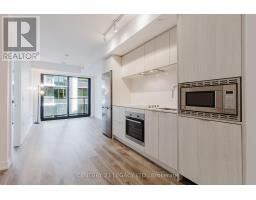627 - 1 JARVIS STREET, Hamilton (Beasley), Ontario, CA
Address: 627 - 1 JARVIS STREET, Hamilton (Beasley), Ontario
Summary Report Property
- MKT IDX12378982
- Building TypeApartment
- Property TypeSingle Family
- StatusRent
- Added10 hours ago
- Bedrooms2
- Bathrooms2
- AreaNo Data sq. ft.
- DirectionNo Data
- Added On11 Oct 2025
Property Overview
Approximate 1,185 sq ft of total space with **500 sqft terrace** This almost new 15-storey condo boasts stylish suites with 2 bedrooms, 2 bathrooms, and 696 sq.ft. of open-concept living space. Modern kitchen features gleaming stainless steel appliances and an island for culinary creativity. Unwind on your expansive, private terrace a staggering 500 sq.ft. of open space with a breathtaking south-facing view, perfect for sunbathing or entertaining under the stars.1 Jarvis elevates your lifestyle with top-notch amenities. Unwind in the state-of-the-art fitness center or rejuvenate in the yoga studio. Impress guests with gatherings in the upscale lounge, or host unforgettable events on your private terrace.This vibrant downtown location places you steps away from shops, restaurants, cafes, and entertainment. Explore the city's energy or find solace in nearby parks and bike paths. With easy access to major highways and public transportation,1 Jarvis offers the perfect blend of convenience and luxury. Don't miss out! (id:51532)
Tags
| Property Summary |
|---|
| Building |
|---|
| Level | Rooms | Dimensions |
|---|---|---|
| Main level | Living room | 3.8 m x 4.7 m |
| Features | |||||
|---|---|---|---|---|---|
| Underground | Garage | Water Heater | |||
| Oven - Built-In | Central air conditioning | Exercise Centre | |||
| Security/Concierge | Party Room | Recreation Centre | |||
| Storage - Locker | |||||



































