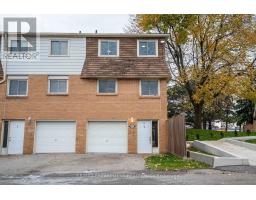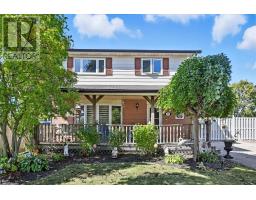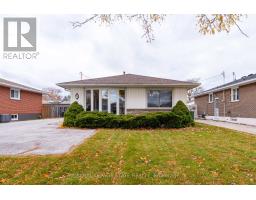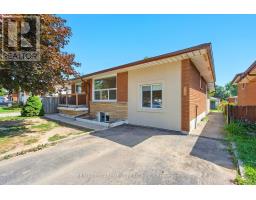3 - 985 LIMERIDGE ROAD E, Hamilton (Berrisfield), Ontario, CA
Address: 3 - 985 LIMERIDGE ROAD E, Hamilton (Berrisfield), Ontario
Summary Report Property
- MKT IDX12355808
- Building TypeRow / Townhouse
- Property TypeSingle Family
- StatusBuy
- Added22 weeks ago
- Bedrooms4
- Bathrooms2
- Area1400 sq. ft.
- DirectionNo Data
- Added On22 Aug 2025
Property Overview
Your Dream Family Home Awaits! This stunning 3 bed, 2 bath townhome in the desirable East Hamilton community offers a smart layout across three levels. The ground floor features a rec space that can flex as a den, gym, home office or 4th bedroom, plus a 2-piece bath and attached garage. Step out to your private, fully fenced mini oasis with low-maintenance turf and soothing water feature. Main level boasts a sun-filled living room with large windows and walk-out to balcony, flowing into a modern kitchen with stainless steel appliances and dining space. Three well sized bedrooms and updated 4-piece bath complete the upper level. 8ft ceilings throughout create an open, airy feel. Prime location offers quick highway access for commuters, minutes to transit, shopping, schools, medical facilities and parks. Located in a quiet, family-friendly complex - perfect for first-time buyers looking to put down roots or growing families needing extra space. Don't wait this could be your next chapter! Living room features unique accents. There are many renovations done in this home: New Kitchen (2022), Luxury Vinyl Floors & Stairs (2020), Newer Paint, Furnace (2020), A/C (2021), Roof (2021), Breaker Panel (2020) & More! (id:51532)
Tags
| Property Summary |
|---|
| Building |
|---|
| Land |
|---|
| Level | Rooms | Dimensions |
|---|---|---|
| Second level | Living room | 5.18 m x 3.96 m |
| Kitchen | 3.05 m x 2.44 m | |
| Dining room | 3.05 m x 5.18 m | |
| Third level | Primary Bedroom | 4.33 m x 3.6 m |
| Bedroom 2 | 4.57 m x 2.5 m | |
| Bedroom 3 | 3.35 m x 2.5 m | |
| Bathroom | 2.7 m x 1.5 m | |
| Ground level | Family room | 4.11 m x 3.41 m |
| Laundry room | 2.9 m x 0.99 m |
| Features | |||||
|---|---|---|---|---|---|
| Balcony | In suite Laundry | Attached Garage | |||
| Garage | Dishwasher | Dryer | |||
| Hood Fan | Stove | Washer | |||
| Window Coverings | Refrigerator | Central air conditioning | |||
| Visitor Parking | |||||


































