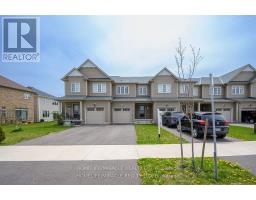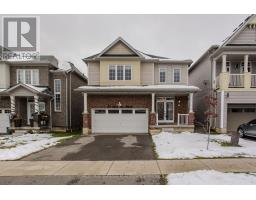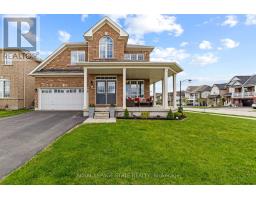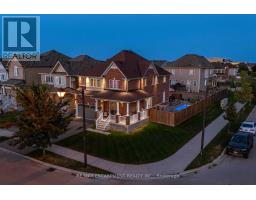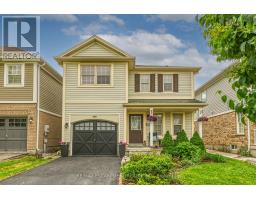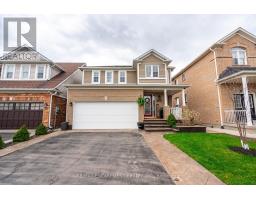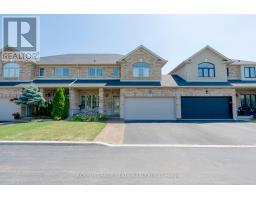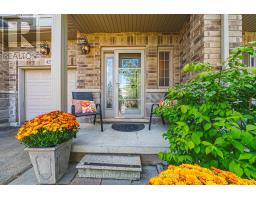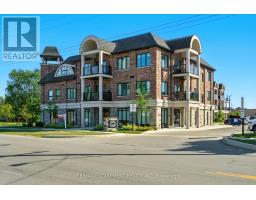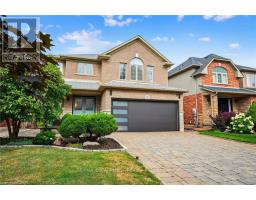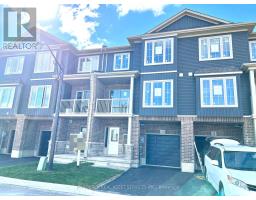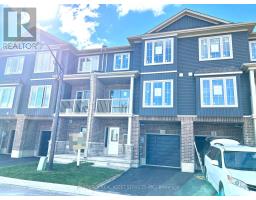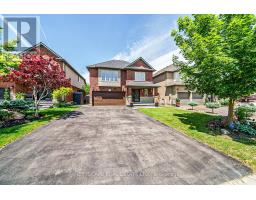247 FALL FAIR WAY, Hamilton (Binbrook), Ontario, CA
Address: 247 FALL FAIR WAY, Hamilton (Binbrook), Ontario
Summary Report Property
- MKT IDX12386064
- Building TypeHouse
- Property TypeSingle Family
- StatusBuy
- Added10 weeks ago
- Bedrooms3
- Bathrooms3
- Area1500 sq. ft.
- DirectionNo Data
- Added On07 Sep 2025
Property Overview
Looking for move-in ready, backyard access through the garage and an extra deep backyard backing onto a school? 247 Fall Fair Way is everything you're looking for and more! This gorgeous semi-detached townhome has only one shared wall and offers a spacious open-concept carpet-free main floor, complete with hardwood floors and updated lighting throughout. The brightly-lit living room opens to a spacious kitchen featuring stainless steel appliances, island with storage and breakfast bar, and loads of cabinet space. A two-piece bathroom, man door to the garage and large entryway closet complete the main floor. Travel upstairs to find a huge master suite with walk-in closet and four-piece ensuite with soaker tub and walk-in shower. Two more generous bedrooms, a four-piece bathroom and a massive linen closet complete the top floor. The basement is finished with electrical, drywall and lighting, and is only awaiting your choice of flooring to complete! The extra-deep backyard is fully fenced and finished with a patio for seating and plenty of green space, as well as a large shed. Convenient access to the garage ensures you'll never have to cart your backyard tools through the house! Recent updates include roof (2021), furnace/AC/hot water tank (2025), washer/dryer (2023/24). Located steps away from Fairgrounds Park and within walking distance to schools, gyms, grocery, and loads of amenities, this beautiful townhouse will be the perfect buy for first-time buyers, downsizers, or investors. Don't wait on this one!! (id:51532)
Tags
| Property Summary |
|---|
| Building |
|---|
| Level | Rooms | Dimensions |
|---|---|---|
| Second level | Primary Bedroom | 6.15 m x 4.27 m |
| Bedroom | 2.77 m x 3.78 m | |
| Bedroom | 3.28 m x 3.48 m | |
| Bathroom | 2.31 m x 1.5 m | |
| Bathroom | 2.59 m x 3.1 m | |
| Basement | Utility room | 2.74 m x 6.12 m |
| Cold room | 3.17 m x 2.31 m | |
| Recreational, Games room | 3.45 m x 6.35 m | |
| Main level | Living room | 6.15 m x 3.38 m |
| Dining room | 3.28 m x 2.74 m | |
| Kitchen | 2.84 m x 2.64 m | |
| Bathroom | 1.47 m x 1.35 m |
| Features | |||||
|---|---|---|---|---|---|
| Attached Garage | Garage | Garage door opener remote(s) | |||
| Dishwasher | Dryer | Stove | |||
| Washer | Window Coverings | Refrigerator | |||
| Central air conditioning | |||||




















































