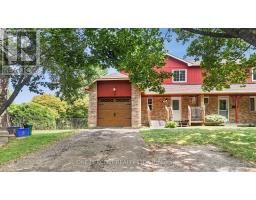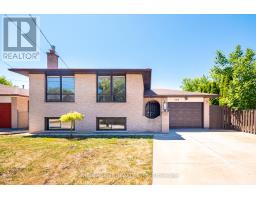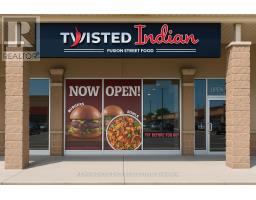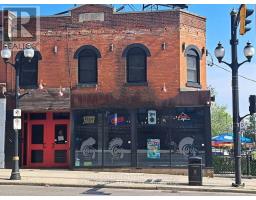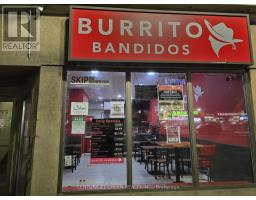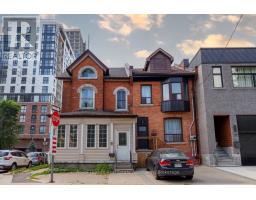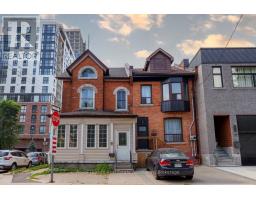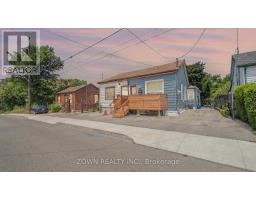1506 - 36 JAMES STREET S, Hamilton (Central), Ontario, CA
Address: 1506 - 36 JAMES STREET S, Hamilton (Central), Ontario
Summary Report Property
- MKT IDX12010137
- Building TypeApartment
- Property TypeSingle Family
- StatusBuy
- Added2 days ago
- Bedrooms1
- Bathrooms1
- Area600 sq. ft.
- DirectionNo Data
- Added On25 Sep 2025
Property Overview
This Stunning 640 Sqft One-Bedroom Corner Unit, Located On The Top Floor Of The Iconic Pigott Building, Offers An Exceptional Living Experience With Breathtaking City Views And An Abundance Of Natural Light. The Large Windows In The Living Space, Combined With The Bright And Airy Layout, Create A Welcoming And Open Atmosphere. Immaculately Maintained, This Unit Is Exceptionally Clean And Move-In Ready. The Fresh White Kitchen Features A Breakfast Bar And Stainless Steel Appliances, While Laminate Flooring Runs Throughout The Unit. Additional Conveniences Include In-Suite Laundry, Private Underground Parking, And A Locker. Renowned For Its Historical Significance And Architectural Charm, The Pigott Building Is A Landmark In Downtown Hamilton, Offering Fantastic Amenities Including A Fitness Room And A Party/Billiard Room. Situated In The Heart Of Downtown Hamilton, This Property Is Just Steps Away From The GO Train, Bus Stations, Shopping, The Farmers Market, And Vibrant Nightlife, With An Unbeatable Walk Score Of 98. Dont Miss The Opportunity To Live In One Of Hamiltons Most Sought-After Buildings! (id:51532)
Tags
| Property Summary |
|---|
| Building |
|---|
| Land |
|---|
| Level | Rooms | Dimensions |
|---|---|---|
| Main level | Living room | 4.04 m x 4.72 m |
| Kitchen | 1.96 m x 2.67 m | |
| Bedroom | 2.87 m x 3.35 m | |
| Laundry room | Measurements not available | |
| Bathroom | Measurements not available |
| Features | |||||
|---|---|---|---|---|---|
| In suite Laundry | Underground | Garage | |||
| Water Heater | Dishwasher | Dryer | |||
| Stove | Washer | Refrigerator | |||
| Central air conditioning | Party Room | Exercise Centre | |||
| Storage - Locker | |||||

































