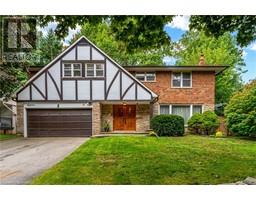21 GAILMONT DRIVE, Hamilton (Corman), Ontario, CA
Address: 21 GAILMONT DRIVE, Hamilton (Corman), Ontario
Summary Report Property
- MKT IDX12043002
- Building TypeHouse
- Property TypeSingle Family
- StatusBuy
- Added5 weeks ago
- Bedrooms3
- Bathrooms2
- Area0 sq. ft.
- DirectionNo Data
- Added On29 Mar 2025
Property Overview
Welcome to 21 Gailmont Drive, perfectly situated on a quiet dead-end street in the desirable Corman neighbourhood. This charming home sits on an oversized 52 x 150-foot lot, offering a lush backyard oasis complete with an above-ground pool and deck. This outdoor retreat is surrounded by well-manicured gardens and ample green space, making it ideal for entertaining, relaxing, or providing the perfect place for children to play. Inside, this 1,479 SQFT, 3-bedroom, 2 full-bathroom home is filled with natural light and has been freshly painted throughout. The third main-floor bedroom can serve as a sunroom or sitting room with direct access to the backyard, seamlessly blending indoor and outdoor living. Whether you're looking for your next family home or considering downsizing, this property has something for everyone. Conveniently located within walking distance to Viola Desmond Elementary School and Glendale Secondary School. Quick access to the Red Hill Parkway, shopping, and more! (id:51532)
Tags
| Property Summary |
|---|
| Building |
|---|
| Land |
|---|
| Level | Rooms | Dimensions |
|---|---|---|
| Second level | Bedroom | 5.74 m x 3.58 m |
| Bedroom | 3.3 m x 5.69 m | |
| Bathroom | 1.5 m x 2.06 m | |
| Main level | Kitchen | 3.38 m x 3.43 m |
| Dining room | 3.43 m x 3.15 m | |
| Bathroom | 1.5 m x 2.11 m | |
| Living room | 7.49 m x 3.45 m | |
| Bedroom | 3.51 m x 3.84 m |
| Features | |||||
|---|---|---|---|---|---|
| No Garage | Water Heater | Dishwasher | |||
| Dryer | Microwave | Stove | |||
| Washer | Refrigerator | Central air conditioning | |||















































