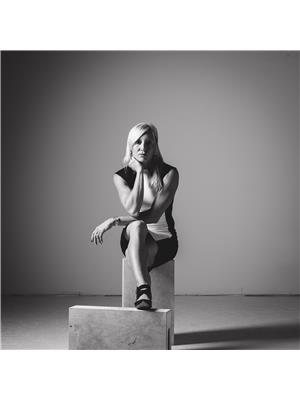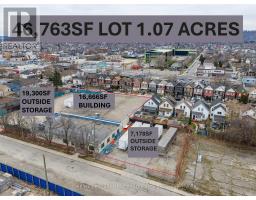56 FREDERICK AVENUE, Hamilton (Crown Point), Ontario, CA
Address: 56 FREDERICK AVENUE, Hamilton (Crown Point), Ontario
Summary Report Property
- MKT IDX11952253
- Building TypeHouse
- Property TypeSingle Family
- StatusBuy
- Added6 days ago
- Bedrooms3
- Bathrooms3
- Area0 sq. ft.
- DirectionNo Data
- Added On08 Apr 2025
Property Overview
Discover modern luxury in this beautifully renovated 3-bedroom century home in the heart of the city. Thoughtfully transformed into an open-concept design, this home features a grand foyer, soaring ceilings, and a stunning custom-built wall unit in the main floor family room. The gourmet kitchen boasts premium cabinetry, an oversized island, and high-end appliances, with glass doors leading to a private backyard oasis complete with a concrete patio, fenced yard, and garage with a 2-car driveway. Upstairs, the spacious primary suite includes an elegant ensuite bath, an over-sized walk in closet (that can be converted into a fourth bedroom) and a private balcony overlooking the serene yard. Additional features include 3 baths, upper-level laundry and electric fireplace. Fully updated, this extraordinary home offers refined living close to parks, schools, shopping, and transit a perfect blend of charm, style, and convenience! (id:51532)
Tags
| Property Summary |
|---|
| Building |
|---|
| Level | Rooms | Dimensions |
|---|---|---|
| Second level | Primary Bedroom | 7.32 m x 3.56 m |
| Bedroom | 3.94 m x 3.33 m | |
| Bedroom | 3.43 m x 3.3 m | |
| Bedroom | 3.73 m x 2.64 m | |
| Laundry room | Measurements not available | |
| Basement | Den | 3.28 m x 2.62 m |
| Utility room | 5.92 m x 4.88 m | |
| Recreational, Games room | 4.42 m x 4.17 m | |
| Main level | Foyer | 6.91 m x 2.11 m |
| Family room | 5.71 m x 5.41 m | |
| Kitchen | 6.3 m x 3.86 m | |
| Dining room | 4.9 m x 4.47 m |
| Features | |||||
|---|---|---|---|---|---|
| Level lot | Wooded area | Level | |||
| Carpet Free | Detached Garage | Water Heater | |||
| Dishwasher | Microwave | Stove | |||
| Refrigerator | Central air conditioning | ||||






































