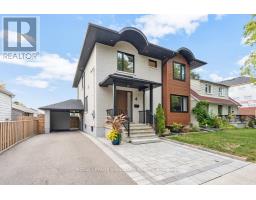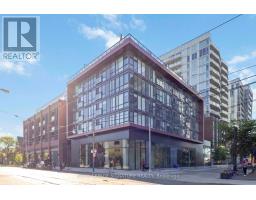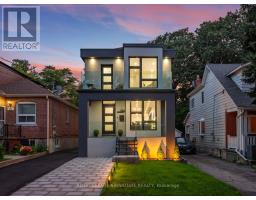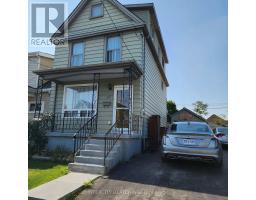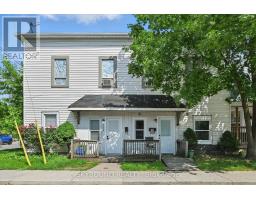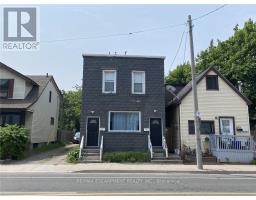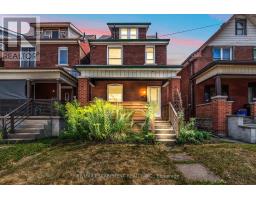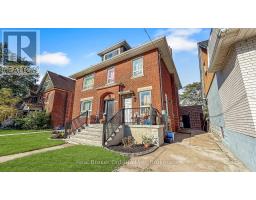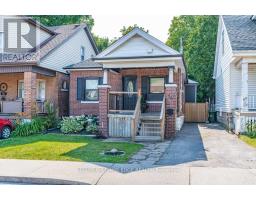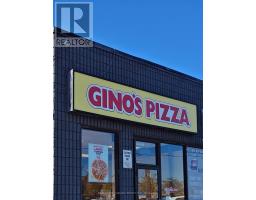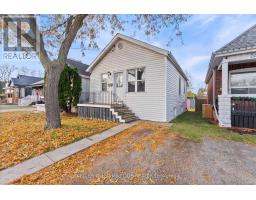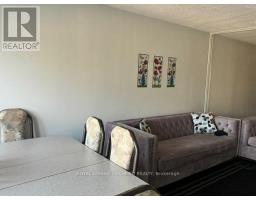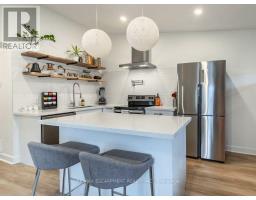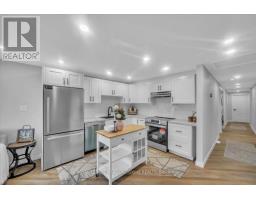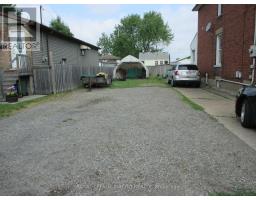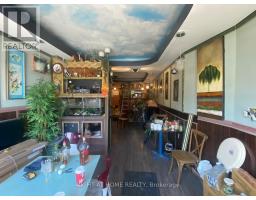84 FREDERICK AVENUE, Hamilton (Crown Point), Ontario, CA
Address: 84 FREDERICK AVENUE, Hamilton (Crown Point), Ontario
Summary Report Property
- MKT IDX12602722
- Building TypeHouse
- Property TypeSingle Family
- StatusBuy
- Added7 weeks ago
- Bedrooms2
- Bathrooms1
- Area0 sq. ft.
- DirectionNo Data
- Added On04 Dec 2025
Property Overview
Charming bungalow located in desirable Crown Point neighbourhood of Hamilton. This 2 bed, 1 bath property is nestled on a quiet, tree-lined street ideal for first-time homebuyers or savvy investors looking to purchase in this family friendly area. This home offers a fantastic opportunity to enter the market or add to your portfolio! Every inch of this sun-filled property boasts an inviting feeling with a living room that offers a large window and new chandelier, an updated kitchen with ample storage and a new backsplash, a primary room that has been freshly painted, a second bedroom with new flooring and a new chandelier that overlooks the deck and a 4-piece main bathroom. The spacious backyard is perfect for relaxing, gardening, or entertaining featuring a 10x7 foot deck. This home is walking distance to Centre Mall, Ottawa Street shops, great schools, parks and public transit which combines comfort with accessibility. Easy highway access makes commuting a breeze with close proximity to Highway 403 and The QEW. The basement is a blank canvas waiting to be finished! Come and see everything that 84 Frederick Avenue has to offer! (id:51532)
Tags
| Property Summary |
|---|
| Building |
|---|
| Land |
|---|
| Level | Rooms | Dimensions |
|---|---|---|
| Main level | Living room | 3.12 m x 3 m |
| Kitchen | 3.04 m x 3.21 m | |
| Primary Bedroom | 2.66 m x 2.8 m | |
| Bedroom 2 | 2.64 m x 2.7 m |
| Features | |||||
|---|---|---|---|---|---|
| Carpet Free | No Garage | Stove | |||
| Window Coverings | Refrigerator | None | |||









































