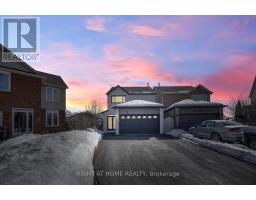108 KING STREET E, Hamilton (Dundas), Ontario, CA
Address: 108 KING STREET E, Hamilton (Dundas), Ontario
Summary Report Property
- MKT IDX11963290
- Building TypeHouse
- Property TypeSingle Family
- StatusBuy
- Added4 weeks ago
- Bedrooms6
- Bathrooms3
- Area0 sq. ft.
- DirectionNo Data
- Added On08 Feb 2025
Property Overview
This Is the Most Unique Property Available in Dundas! This stunning home offers over 2,560 sq. ft. of total living space and is perfectly located within walking distance to downtown Dundas and just a 5-minute drive to McMaster University, Hamilton's Children's Hospital, Dundas Driving Park, Creek Trails and more. Its also just a short walk to local stores and shops for your everyday convenience.The main house boasts 5 spacious bedrooms, 2 fully renovated bathrooms, and a fully finished basement with a bedroom, bathroom, and recreational space. You'll love the granite countertops, hardwood floors, and elegant wainscotting that add warmth and sophistication throughout the home. This property also features a 200 AMP panel and 2 large sheds in the backyard. The garage has been converted into a beautiful garden suite unit featuring 1 bedroom, 1 bath, and a full kitchen. Whether you're looking to host guests, accommodate in-laws, or generate rental income, this home offers exceptional flexibility for every lifestyle. Commuting is a breeze with Highway 403 and Hamilton GO just minutes away, making this property perfect for families and professionals alike. Why Invest in Dundas, Hamilton? Dundas is a highly desirable and thriving community known for steady real estate appreciation. Its proximity to McMaster University, innovation hubs, and a growing demand for quality homes make it a prime spot for homeowners and investors alike. This move-in-ready, fully renovated property is truly one of a kind! Dont miss this opportunity it wont last long! Book your showing today to experience this beauty in person. (id:51532)
Tags
| Property Summary |
|---|
| Building |
|---|
| Level | Rooms | Dimensions |
|---|---|---|
| Second level | Bedroom 3 | 3.67 m x 3.81 m |
| Basement | Bedroom | 3.35 m x 3.1 m |
| Recreational, Games room | 4.53 m x 4.37 m | |
| Main level | Kitchen | 2.7 m x 4.94 m |
| Living room | 3.97 m x 3.37 m | |
| Bedroom | 2.99 m x 3.81 m | |
| Bedroom 2 | 2.6 m x 3.03 m | |
| Bedroom 4 | 3.67 m x 4.96 m | |
| Ground level | Kitchen | 3.59 m x 1.75 m |
| Bedroom | 2.22 m x 3.9 m | |
| Living room | 2.32 m x 3.14 m |
| Features | |||||
|---|---|---|---|---|---|
| Paved yard | Guest Suite | Sump Pump | |||
| In-Law Suite | Detached Garage | Dishwasher | |||
| Range | Refrigerator | Stove | |||
| Apartment in basement | Central air conditioning | Fireplace(s) | |||






