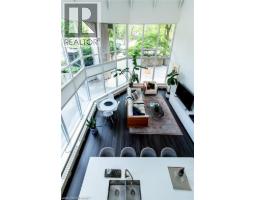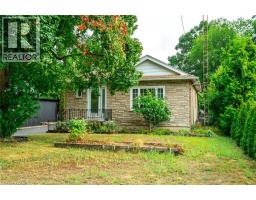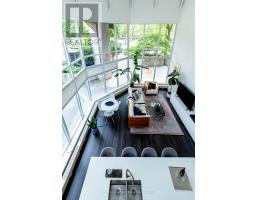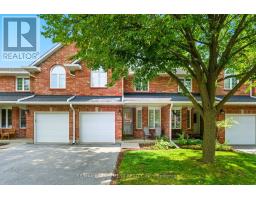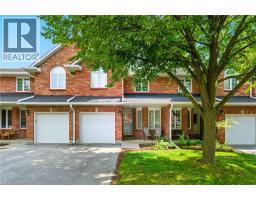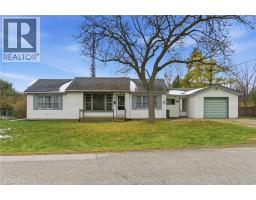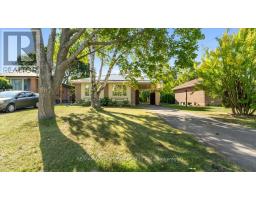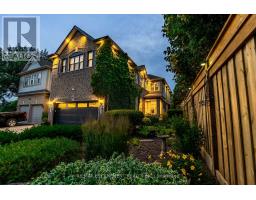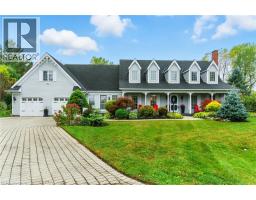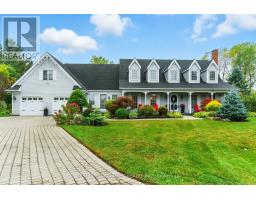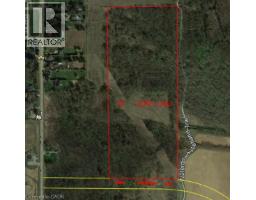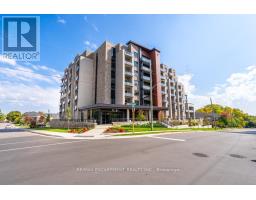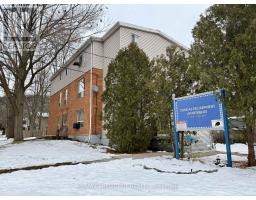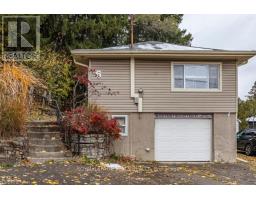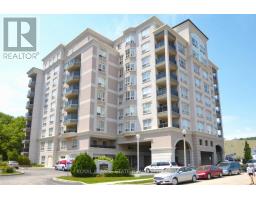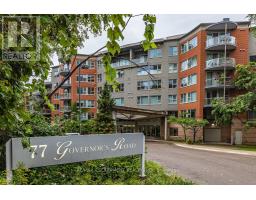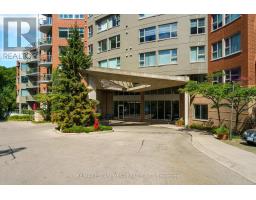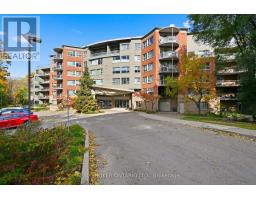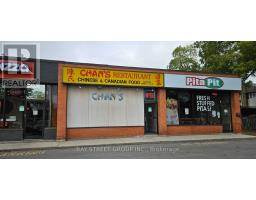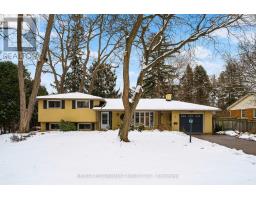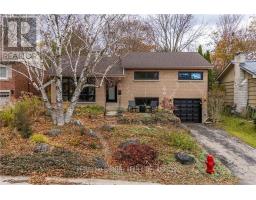68 ATKINSON BOULEVARD, Hamilton (Dundas), Ontario, CA
Address: 68 ATKINSON BOULEVARD, Hamilton (Dundas), Ontario
3 Beds1 Baths1100 sqftStatus: Buy Views : 411
Price
$799,900
Summary Report Property
- MKT IDX12395349
- Building TypeHouse
- Property TypeSingle Family
- StatusBuy
- Added22 weeks ago
- Bedrooms3
- Bathrooms1
- Area1100 sq. ft.
- DirectionNo Data
- Added On10 Sep 2025
Property Overview
This 1,426 square foot bungalow offers three bedrooms and is ideally situated at the end of a quiet cul-de-sac, providing privacy on a generous 130' x 125' lot with no rear neighbours. Built around 1950, this home is full of potential and ready for your personal touch - perfect for buyers looking to update and make it their own. Enjoy easy highway access and the convenience of being just minutes from the GO station, making commuting a breeze. Whether you're a first-time buyer, renovator or investor, this property offers a rare opportunity in a desirable location. RSA. (id:51532)
Tags
| Property Summary |
|---|
Property Type
Single Family
Building Type
House
Storeys
1
Square Footage
1100 - 1500 sqft
Community Name
Dundas
Title
Freehold
Land Size
130.5 x 125 FT
Parking Type
Attached Garage,Garage,Inside Entry
| Building |
|---|
Bedrooms
Above Grade
3
Bathrooms
Total
3
Interior Features
Appliances Included
Garage door opener remote(s), Water Heater, Dishwasher, Garage door opener, Refrigerator
Basement Type
Full (Unfinished)
Building Features
Features
Cul-de-sac, Flat site, Sump Pump
Foundation Type
Block
Style
Detached
Architecture Style
Bungalow
Square Footage
1100 - 1500 sqft
Rental Equipment
None
Heating & Cooling
Cooling
Central air conditioning
Heating Type
Forced air
Utilities
Utility Type
Wireless(Available),Natural Gas Available(Available)
Utility Sewer
Septic System
Water
Municipal water, Drilled Well
Exterior Features
Exterior Finish
Vinyl siding
Parking
Parking Type
Attached Garage,Garage,Inside Entry
Total Parking Spaces
3
| Level | Rooms | Dimensions |
|---|---|---|
| Basement | Recreational, Games room | 14.07 m x 5.99 m |
| Other | 14.07 m x 4.6 m | |
| Other | 1.7 m x 2.39 m | |
| Main level | Kitchen | 3.99 m x 2.74 m |
| Bathroom | Measurements not available | |
| Living room | 5.74 m x 4.62 m | |
| Dining room | 3.96 m x 3.53 m | |
| Primary Bedroom | 4.17 m x 3.66 m | |
| Bedroom | 4.17 m x 3.4 m | |
| Bedroom | 2.95 m x 3.73 m | |
| Eating area | 1.88 m x 3.73 m |
| Features | |||||
|---|---|---|---|---|---|
| Cul-de-sac | Flat site | Sump Pump | |||
| Attached Garage | Garage | Inside Entry | |||
| Garage door opener remote(s) | Water Heater | Dishwasher | |||
| Garage door opener | Refrigerator | Central air conditioning | |||

















