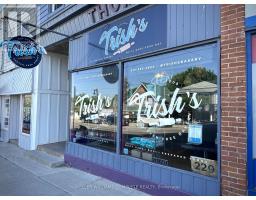191 APPLEFORD COURT, Hamilton (Fessenden), Ontario, CA
Address: 191 APPLEFORD COURT, Hamilton (Fessenden), Ontario
Summary Report Property
- MKT IDX12339563
- Building TypeHouse
- Property TypeSingle Family
- StatusBuy
- Added6 days ago
- Bedrooms3
- Bathrooms2
- Area1500 sq. ft.
- DirectionNo Data
- Added On21 Aug 2025
Property Overview
Welcome to this charming 3-bedroom, 2-bathroom original backsplit, offering timeless character and a functional layout with a convenient walk-out. Ideally situated near both Lincoln and Highway 403 access, commuting is a breeze, while all major shopping centers, amenities, and public transit routes are just moments away. Nestled on a quiet, family-friendly street at the end of a cul-de-sac, this home is perfect for those seeking peace and privacy. The property is within walking distance to Sir Allan MacNab Secondary School and a well-equipped recreation center, making it ideal for active families. Recent updates include a new furnace and water heater (2023), adding comfort and efficiency. All appliances are included in as-is condition, providing a great opportunity to customize to your taste. This home presents a rare chance to own in a sought-after location with unbeatable convenience and potential. (id:51532)
Tags
| Property Summary |
|---|
| Building |
|---|
| Land |
|---|
| Level | Rooms | Dimensions |
|---|---|---|
| Basement | Laundry room | 2.13 m x 2.82 m |
| Recreational, Games room | 6.55 m x 3.15 m | |
| Lower level | Bathroom | 2.01 m x 2.44 m |
| Dining room | 3.68 m x 5.89 m | |
| Family room | 3.94 m x 6.5 m | |
| Main level | Bedroom 2 | 4.42 m x 2.57 m |
| Primary Bedroom | 3.1 m x 4.19 m | |
| Living room | 5.84 m x 3.38 m | |
| Dining room | 3.35 m x 2.57 m | |
| Kitchen | 4.17 m x 2.9 m | |
| Bathroom | 2.49 m x 2.31 m | |
| Bedroom | 3.15 m x 3.51 m |
| Features | |||||
|---|---|---|---|---|---|
| Cul-de-sac | Attached Garage | Garage | |||
| Dishwasher | Dryer | Garage door opener | |||
| Hood Fan | Washer | Window Coverings | |||
| Separate entrance | Walk out | Central air conditioning | |||
| Fireplace(s) | |||||



































