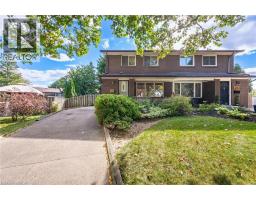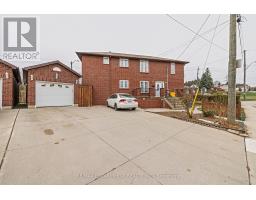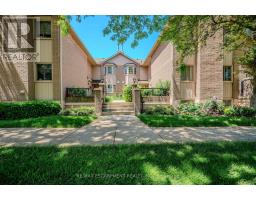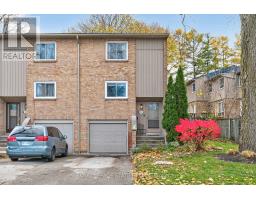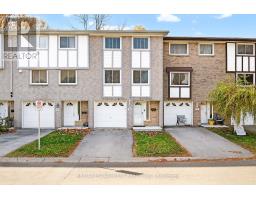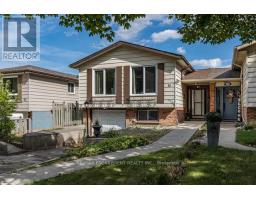21 HORNING DRIVE, Hamilton (Fessenden), Ontario, CA
Address: 21 HORNING DRIVE, Hamilton (Fessenden), Ontario
Summary Report Property
- MKT IDX12568642
- Building TypeHouse
- Property TypeSingle Family
- StatusBuy
- Added14 weeks ago
- Bedrooms3
- Bathrooms2
- Area1100 sq. ft.
- DirectionNo Data
- Added On22 Nov 2025
Property Overview
Welcome to this spacious 3 bedroom semi-detached home in Hamilton's sought-after Fessenden neighbourhood - a welcoming community known for its mature trees, family-friendly streets, and convenient access to amenities. With over 2000sqft of total living space, this freshly painted home offers bright, inviting rooms and a layout that's both functional and comfortable. The large driveway provides plenty of parking, and private backyard with mature trees - just waiting for your personal touch. Whether you envision a garden retreat, outdoor entertaining area, or play space, there's room to make it your own. The basement adds versatile living space and is ready to be customized to suit your lifestyle - ideal for a recreation room, home office, playroom or gym. Ideally located near schools, parks, shopping, and major commuter routes, this home blends comfort and convenience in a mature, established neighbourhood. (id:51532)
Tags
| Property Summary |
|---|
| Building |
|---|
| Level | Rooms | Dimensions |
|---|---|---|
| Second level | Primary Bedroom | 5.72 m x 3.02 m |
| Bathroom | 2.31 m x 1.96 m | |
| Bedroom 2 | 3.58 m x 3.1 m | |
| Bedroom 3 | 2.92 m x 2.46 m | |
| Basement | Workshop | 3.33 m x 2.31 m |
| Laundry room | 4.52 m x 2.24 m | |
| Other | 2.46 m x 2.24 m | |
| Recreational, Games room | 7.39 m x 3.33 m | |
| Main level | Foyer | 2.59 m x 1.19 m |
| Living room | 6.1 m x 3.28 m | |
| Dining room | 3.56 m x 2.9 m | |
| Kitchen | 3.56 m x 2.62 m |
| Features | |||||
|---|---|---|---|---|---|
| Irregular lot size | Sloping | Conservation/green belt | |||
| No Garage | Water Heater | Dishwasher | |||
| Dryer | Freezer | Microwave | |||
| Hood Fan | Stove | Washer | |||
| Refrigerator | Central air conditioning | ||||












































