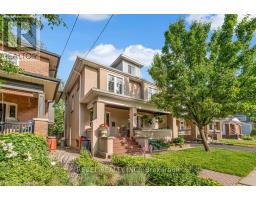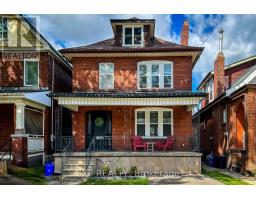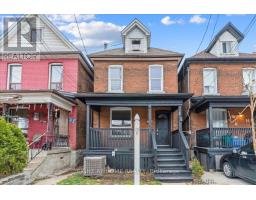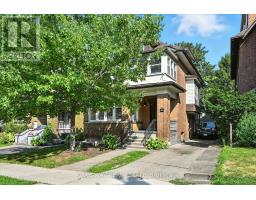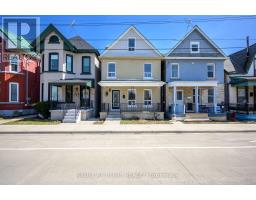184 STIRTON STREET, Hamilton (Gibson), Ontario, CA
Address: 184 STIRTON STREET, Hamilton (Gibson), Ontario
Summary Report Property
- MKT IDX12425710
- Building TypeHouse
- Property TypeSingle Family
- StatusBuy
- Added3 days ago
- Bedrooms3
- Bathrooms2
- Area1100 sq. ft.
- DirectionNo Data
- Added On25 Sep 2025
Property Overview
Attention investors, renovators, and visionaries! Here's your chance to bring new life to a character home in Hamilton's Gibson/Stipley neighbourhood. 184 Stirton Street is a spacious two-storey property with great bones and plenty of potential. While it requires renovation, the flexible layout allows for a spacious main floor with living room, dining room, eat-in kitchen and access to the backyard. The upper level provides 3 bedrooms and 4-piece bath. This home offers the opportunity to reimagine it as a family residence, a smart rental, or a resale project. Priced with the work in mind, it represents a rare entry point for buyers ready to add value through updates or redevelopment. If you have the creativity and the vision, this is your blank canvas waiting to be transformed. (id:51532)
Tags
| Property Summary |
|---|
| Building |
|---|
| Land |
|---|
| Level | Rooms | Dimensions |
|---|---|---|
| Second level | Bathroom | 1.85 m x 1.72 m |
| Bedroom | 2.67 m x 3.02 m | |
| Bedroom | 2.73 m x 3.05 m | |
| Primary Bedroom | 4.67 m x 3.13 m | |
| Basement | Utility room | 4.58 m x 9.75 m |
| Main level | Bathroom | 2.34 m x 1.86 m |
| Dining room | 3.65 m x 3.49 m | |
| Foyer | 1.24 m x 4.15 m | |
| Kitchen | 4.67 m x 3.07 m | |
| Living room | 3.27 m x 3.14 m |
| Features | |||||
|---|---|---|---|---|---|
| Flat site | No Garage | Dishwasher | |||
| Stove | Refrigerator | Separate entrance | |||
| Central air conditioning | |||||

































