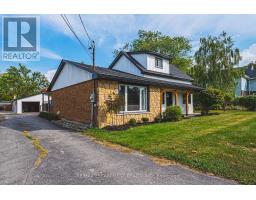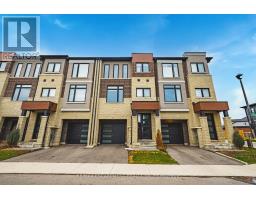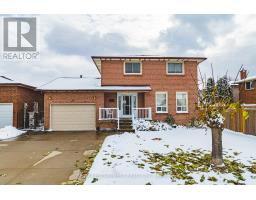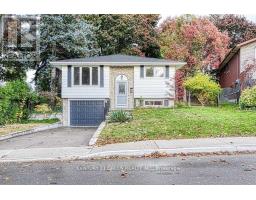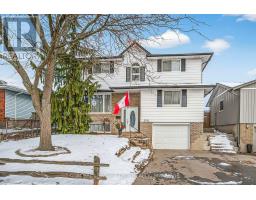19 GLENHAVEN COURT, Hamilton (Gilkson), Ontario, CA
Address: 19 GLENHAVEN COURT, Hamilton (Gilkson), Ontario
Summary Report Property
- MKT IDX12442890
- Building TypeHouse
- Property TypeSingle Family
- StatusBuy
- Added17 weeks ago
- Bedrooms4
- Bathrooms3
- Area2000 sq. ft.
- DirectionNo Data
- Added On13 Oct 2025
Property Overview
This spacious two-storey brick home in Hamiltons family-friendly Gilkson neighbourhood offers over 2,200 square feet of thoughtfully designed living space with four bedrooms and three full bathrooms. The main floor features a bright and inviting layout with formal living and dining rooms, a generous eat-in kitchen, and a cozy family room perfect for gatherings. Upstairs, the primary suite includes its own ensuite, while three additional bedrooms provide plenty of space for a growing family. The true highlight of this property is the backyardan expansive, private retreat complete with a gazebo that sets the stage for summer barbecues, outdoor entertaining, and relaxing evenings. With a double garage, parking for four, and close proximity to parks, schools, shopping, transit, and highway access, this home combines everyday convenience with a welcoming community feel. A rare opportunity to enjoy comfort, space, and exceptional outdoor living in one of Hamilton Mountains most desirable locations. (id:51532)
Tags
| Property Summary |
|---|
| Building |
|---|
| Land |
|---|
| Level | Rooms | Dimensions |
|---|---|---|
| Second level | Bathroom | Measurements not available |
| Primary Bedroom | 5.03 m x 3.51 m | |
| Bedroom | 3.53 m x 3.61 m | |
| Bedroom | 3.66 m x 3.61 m | |
| Bedroom | 3.43 m x 3.15 m | |
| Bathroom | Measurements not available | |
| Basement | Recreational, Games room | 9.45 m x 3.35 m |
| Main level | Living room | 4.06 m x 3.45 m |
| Dining room | 3.73 m x 3.45 m | |
| Kitchen | 6.48 m x 3.05 m | |
| Family room | 5.63 m x 3.45 m | |
| Bathroom | Measurements not available |
| Features | |||||
|---|---|---|---|---|---|
| Carpet Free | Attached Garage | Garage | |||
| Dishwasher | Dryer | Microwave | |||
| Stove | Washer | Wine Fridge | |||
| Refrigerator | Central air conditioning | ||||
































