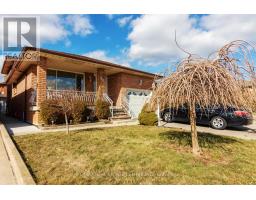52 - 1350 GARTH STREET, Hamilton (Gilkson), Ontario, CA
Address: 52 - 1350 GARTH STREET, Hamilton (Gilkson), Ontario
Summary Report Property
- MKT IDX12371254
- Building TypeRow / Townhouse
- Property TypeSingle Family
- StatusRent
- Added7 days ago
- Bedrooms4
- Bathrooms3
- AreaNo Data sq. ft.
- DirectionNo Data
- Added On30 Aug 2025
Property Overview
Rare 4-bedroom townhouse on Hamiltons West Mountain, freshly painted and move-in ready with a brand-new tub and surround. This spacious home features an open-concept main floor with a bright white eat-in kitchen, convenient powder room, and living/dining area with sliding doors leading to a private fenced yard. The upper level offers four generous bedrooms and a full 4-piece bath, while the fully finished lower level includes a family room, 2-piece bath, workshop, and laundry. Ideally located on a bus route, just steps to transit, shopping, schools, and with quick access to expressways. One outdoor parking spot included. Looking for reliable long-term tenants. Rental application, references, credit report and check, and proof of employment required. (id:51532)
Tags
| Property Summary |
|---|
| Building |
|---|
| Level | Rooms | Dimensions |
|---|---|---|
| Second level | Primary Bedroom | 4.55 m x 3.12 m |
| Bedroom 2 | 3.61 m x 2.46 m | |
| Bedroom 3 | 3.53 m x 2.77 m | |
| Bedroom 4 | 2.82 m x 2.44 m | |
| Lower level | Family room | 5.44 m x 3.28 m |
| Laundry room | 3.66 m x 2.79 m | |
| Workshop | 2.82 m x 1.98 m | |
| Main level | Foyer | 2.44 m x 1.07 m |
| Kitchen | 3.25 m x 2.97 m | |
| Dining room | 3.96 m x 2.54 m | |
| Living room | 5.71 m x 3.45 m |
| Features | |||||
|---|---|---|---|---|---|
| In suite Laundry | No Garage | Dishwasher | |||
| Dryer | Microwave | Stove | |||
| Washer | Window Coverings | Refrigerator | |||
| Central air conditioning | Visitor Parking | ||||












