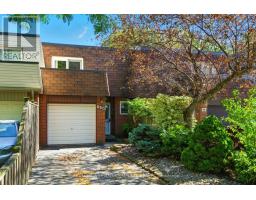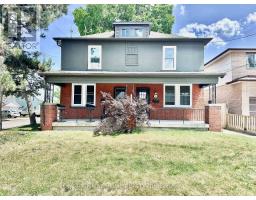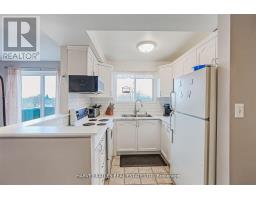147 SUMMERHILL AVENUE, Hamilton (Glenview), Ontario, CA
Address: 147 SUMMERHILL AVENUE, Hamilton (Glenview), Ontario
Summary Report Property
- MKT IDX12539288
- Building TypeHouse
- Property TypeSingle Family
- StatusBuy
- Added10 weeks ago
- Bedrooms3
- Bathrooms1
- Area0 sq. ft.
- DirectionNo Data
- Added On13 Nov 2025
Property Overview
Welcome to this charming bungalow, perfectly situated in a quiet, family-friendly neighborhood. Whether you're entering the market for the first time or looking to downsize, this home offers the perfect balance of comfort, convenience, and community. Inside, you'll find a bright and inviting layout with plenty of natural light. The living space is warm and welcoming, with a functional kitchen and dining area that's great for both everyday living and casual get-togethers. Enjoy being just minutes from schools, parks, walking trails, and all the local amenities you need. It's an ideal spot for families, young professionals, or anyone looking for a laid-back lifestyle in a great location. Affordable, move-in ready, and full of potential - this bungalow is a must-see! (id:51532)
Tags
| Property Summary |
|---|
| Building |
|---|
| Land |
|---|
| Level | Rooms | Dimensions |
|---|---|---|
| Basement | Other | 2.46 m x 2.39 m |
| Family room | 4.57 m x 5.77 m | |
| Utility room | 2.41 m x 5.41 m | |
| Bedroom | 4.29 m x 2.74 m | |
| Main level | Foyer | 1.42 m x 1.09 m |
| Living room | 3.4 m x 4.7 m | |
| Bedroom | 3.35 m x 2.46 m | |
| Bathroom | 2.36 m x 1.47 m | |
| Kitchen | 3.4 m x 3.45 m | |
| Primary Bedroom | 3.35 m x 3.45 m | |
| Other | 3.07 m x 1.75 m |
| Features | |||||
|---|---|---|---|---|---|
| No Garage | Water Heater | Dryer | |||
| Microwave | Stove | Washer | |||
| Refrigerator | Central air conditioning | ||||





































