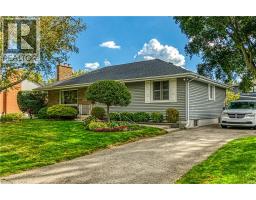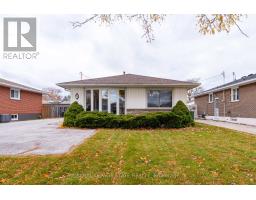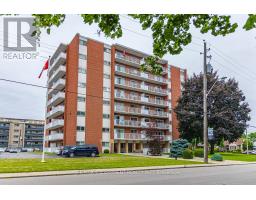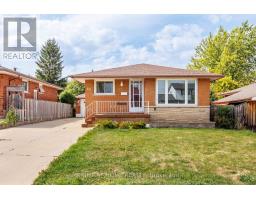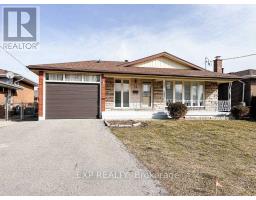33 - 213 NASH ROAD S, Hamilton (Greenford), Ontario, CA
Address: 33 - 213 NASH ROAD S, Hamilton (Greenford), Ontario
Summary Report Property
- MKT IDX12499398
- Building TypeRow / Townhouse
- Property TypeSingle Family
- StatusBuy
- Added4 days ago
- Bedrooms2
- Bathrooms2
- Area1200 sq. ft.
- DirectionNo Data
- Added On18 Nov 2025
Property Overview
This delightful 1204 sq ft bungalow condo townhouse is a highly sought-after 2 bedroom end unit in a small, desirable complex. Located in a coveted Southeast Hamilton area. This home offers an open-concept layout with an abundance of natural light streaming through numerous windows. Enjoy your morning coffee or relax in the evening on the lovely wrap-around porch. Convenience is key with main floor laundry and a 1.5-bath setup. The attached garage provides inside entry and includes a garage door opener for ease, while the long driveway accommodates two vehicles. For your peace of mind, the property is equipped with a Bell Home Security system. The fantastic location provides unparalleled access to a multitude of conveniences. Public transit is easily accessible, and highway access is just moments away, making commuting a breeze. Enjoy retail therapy at the nearby Eastgate Mall, or take advantage of the local Recreation Centre and various parks for outdoor activities. History buffs will appreciate the close proximity to Battlefield House Museum and Park. St. Joseph's Health Care and a wide array of shopping and dining options are also within easy reach, ensuring all your needs are met. This home truly offers a perfect blend of comfort, security, and an unbeatable location (id:51532)
Tags
| Property Summary |
|---|
| Building |
|---|
| Land |
|---|
| Level | Rooms | Dimensions |
|---|---|---|
| Main level | Living room | 4.88 m x 3.89 m |
| Kitchen | 3.66 m x 2.82 m | |
| Dining room | 3.89 m x 3.05 m | |
| Bedroom | 4.85 m x 3.33 m | |
| Bedroom 2 | 3.45 m x 3.4 m | |
| Bathroom | 2.39 m x 1.52 m | |
| Bathroom | 2.39 m x 0.91 m |
| Features | |||||
|---|---|---|---|---|---|
| In suite Laundry | Attached Garage | Garage | |||
| Garage door opener remote(s) | Water Heater | Water meter | |||
| Dryer | Microwave | Stove | |||
| Washer | Window Coverings | Refrigerator | |||
| Central air conditioning | |||||










































