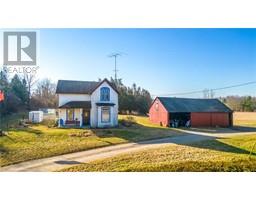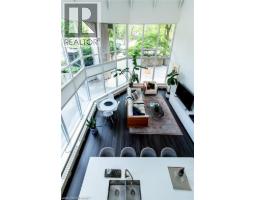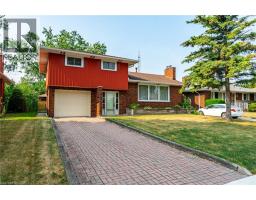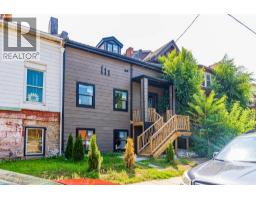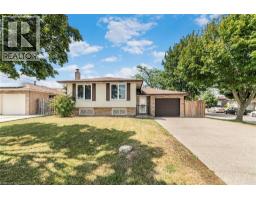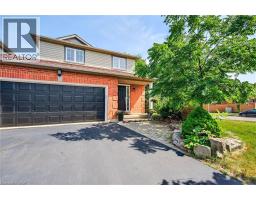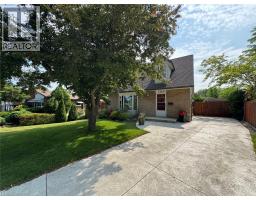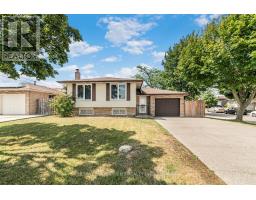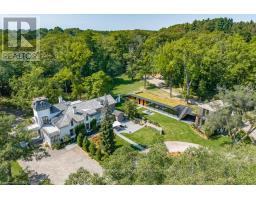483 HARVEST ROAD, Hamilton (Greensville), Ontario, CA
Address: 483 HARVEST ROAD, Hamilton (Greensville), Ontario
Summary Report Property
- MKT IDX12392292
- Building TypeHouse
- Property TypeSingle Family
- StatusBuy
- Added5 days ago
- Bedrooms3
- Bathrooms2
- Area2500 sq. ft.
- DirectionNo Data
- Added On09 Sep 2025
Property Overview
Discover the perfect blend of space, versatility and rural charm on this rare 5.318-acre A1-zoned property in Greensville. With nearly 3,000 square feet of bright, welcoming living space, the home offers a thoughtful layout designed for comfort and functionality. This home includes three spacious bedrooms, including a main-floor suite complete with a full bath, perfect for guests or multi-generational living. Natural light pours into every room, creating a warm and airy atmosphere throughout. Two separate office spaces provide the ideal setup for remote work, studying or creative pursuits, making this home as versatile as it is charming. Designed with comfort and privacy in mind, the newly finished attic serves as a peaceful primary suite retreat with room to personalize. Completing the picture, a 40 x 60 heated shop opens endless possibilities for hobbies, storage or a home-based business. Grow year-round in the attached greenhouse, powered by a separate generator. Enjoy a serene pond at the back and multiple fruit trees, perfect for making your own jam. A unique blend of comfort, function, and countryside appeal, this property offers a lifestyle that's both peaceful and purposeful, where every detail invites you to slow down, settle in, and make it your own. RSA. (id:51532)
Tags
| Property Summary |
|---|
| Building |
|---|
| Land |
|---|
| Level | Rooms | Dimensions |
|---|---|---|
| Second level | Primary Bedroom | 6.4 m x 3.28 m |
| Bedroom | 3.1 m x 3.91 m | |
| Family room | 3.1 m x 6.71 m | |
| Office | 3.17 m x 6.71 m | |
| Third level | Bedroom | 3.3 m x 11.38 m |
| Main level | Living room | 3.43 m x 7.19 m |
| Other | 3.17 m x 6.71 m | |
| Kitchen | 2.97 m x 4.01 m | |
| Office | 2.59 m x 4.75 m | |
| Laundry room | 5.51 m x 3.15 m | |
| Bedroom | 3.58 m x 2.67 m | |
| Dining room | 2.97 m x 2.9 m |
| Features | |||||
|---|---|---|---|---|---|
| Irregular lot size | Rolling | Flat site | |||
| Lane | Dry | Detached Garage | |||
| Garage | Water Heater | Dishwasher | |||
| Dryer | Garage door opener | Stove | |||
| Washer | Refrigerator | Central air conditioning | |||
| Fireplace(s) | |||||





































