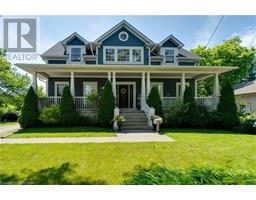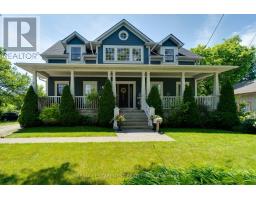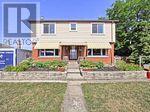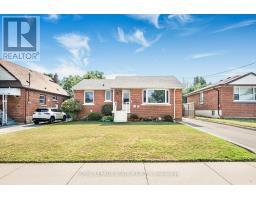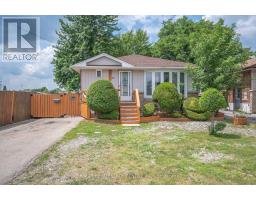13 DAVID AVENUE, Hamilton (Hill Park), Ontario, CA
Address: 13 DAVID AVENUE, Hamilton (Hill Park), Ontario
Summary Report Property
- MKT IDX12425056
- Building TypeHouse
- Property TypeSingle Family
- StatusBuy
- Added1 weeks ago
- Bedrooms2
- Bathrooms1
- Area700 sq. ft.
- DirectionNo Data
- Added On25 Sep 2025
Property Overview
YOU WILL LOVE THIS HOUSE!!! Beautiful Bungalow with open concept on the main level. Located in a fantastic mountain neighborhood close to schools (including Mohawk College), shopping, pubic transit and all amenities. This home has been very well maintained and updated since 2020, which include main floor renovation, basement stripped to the studs and professionally renovated in 2021, roof 2021, most windows replaced 2022. Good sized bedrooms. Separate side entrance leads to spacious fully finished basement, including a den area which can serve many purposes. Can easily add an additional bedroom in large basement. Enjoy entertaining in your huge backyard. Perfect for first time home buyers, downsizers or investors. Just move in and enjoy! (id:51532)
Tags
| Property Summary |
|---|
| Building |
|---|
| Land |
|---|
| Level | Rooms | Dimensions |
|---|---|---|
| Basement | Laundry room | 3.35 m x 4.34 m |
| Recreational, Games room | 3.56 m x 7.11 m | |
| Den | 3.76 m x 2.41 m | |
| Main level | Living room | 3.35 m x 4.42 m |
| Kitchen | 4.34 m x 3.4 m | |
| Bathroom | Measurements not available | |
| Bedroom | 3.84 m x 2.69 m | |
| Bedroom | 2.97 m x 3.76 m |
| Features | |||||
|---|---|---|---|---|---|
| Level lot | Flat site | Carpet Free | |||
| No Garage | Dishwasher | Dryer | |||
| Stove | Washer | Window Coverings | |||
| Refrigerator | Central air conditioning | ||||




















































