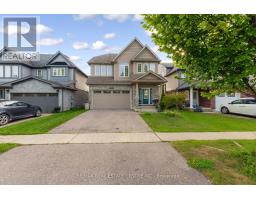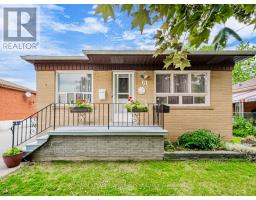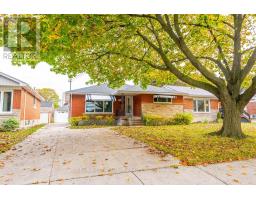959 MOHAWK ROAD E, Hamilton (Huntington), Ontario, CA
Address: 959 MOHAWK ROAD E, Hamilton (Huntington), Ontario
Summary Report Property
- MKT IDX12457299
- Building TypeHouse
- Property TypeSingle Family
- StatusBuy
- Added4 weeks ago
- Bedrooms4
- Bathrooms2
- Area1100 sq. ft.
- DirectionNo Data
- Added On12 Oct 2025
Property Overview
Welcome to 959 Mohawk Road, a newly renovated masterpiece located in one of Hamilton's most desirable communities. Updated from top to bottom, this home boasts modern finishes, premium upgrades and all of the comforts a family could ask for. Beautiful Detached House for Sale 3+2 Bedrooms with Rental Potential! This newly renovated detached house offers the perfect blend of comfort and investment opportunity. Featuring 3 spacious bedrooms on the main Floor and an additional 2 bedrooms in the fully finished basement, this home has space for a growing family or can be used to generate rental income. The basement has a separate entrance, making it ideal for tenants or extended family. With modern 3-piece bathroom. Enjoy the large backyard, perfect for entertaining, barbecues, or just relaxing outdoors. Located in a prime location, this home is within walking distance to public transit, parks, grocery stores, restaurants, and schools, everything you need is right at your fingertips. Don't miss out on this fantastic opportunity to own a home with both living and income potential! (id:51532)
Tags
| Property Summary |
|---|
| Building |
|---|
| Land |
|---|
| Level | Rooms | Dimensions |
|---|---|---|
| Basement | Living room | 9.1 m x 3.9 m |
| Bedroom | 3.3 m x 2.75 m | |
| Kitchen | 2.75 m x 2.45 m | |
| Main level | Kitchen | 4.2 m x 3.5 m |
| Living room | 5.6 m x 4.1 m | |
| Bedroom | 3.5 m x 3.3 m | |
| Bedroom 2 | 3.2 m x 2.75 m | |
| Bedroom 3 | 3.2 m x 2.45 m |
| Features | |||||
|---|---|---|---|---|---|
| Detached Garage | Garage | Apartment in basement | |||
| Central air conditioning | |||||

























































