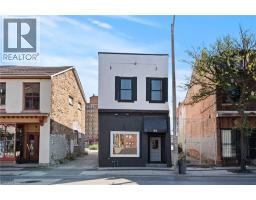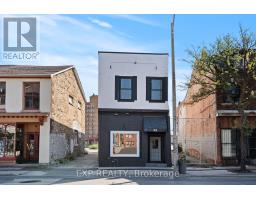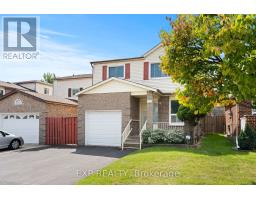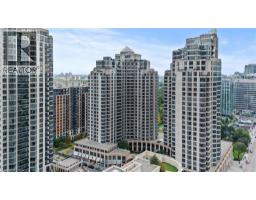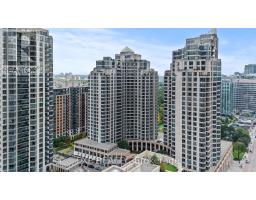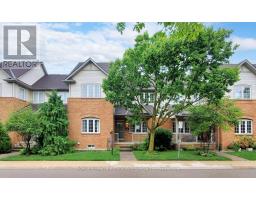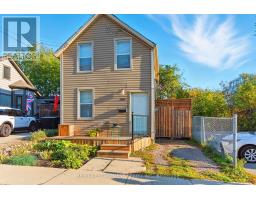2 - 46 HERKIMER STREET, Hamilton (Kirkendall), Ontario, CA
Address: 2 - 46 HERKIMER STREET, Hamilton (Kirkendall), Ontario
Summary Report Property
- MKT IDX12369579
- Building TypeApartment
- Property TypeSingle Family
- StatusBuy
- Added7 weeks ago
- Bedrooms2
- Bathrooms2
- Area1200 sq. ft.
- DirectionNo Data
- Added On29 Aug 2025
Property Overview
Own a piece of the citys history in this stunning 1,700 sq. ft. condo, part of a beautifully maintained 1870s building with only 4 exclusive units. This main-floor suite is the only one with a private entrance and direct access to parking.Soaring 11-ft ceilings, tall windows, and walnut hardwood floors highlight the spacious living and dining rooms, complete with custom built-ins and fireplace. The gourmet kitchen boasts high-end cabinetry, granite counters, and stainless steel appliances. Both bedrooms feature updated ensuite baths, plus theres in-suite laundry, ample storage, and two parking spaces.Nestled in a quiet downtown neighbourhood, steps to St. Josephs, Durand Park, GO Station, trails, and James St. S. shops and cafés. Modern updates meet timeless charman opportunity rarely offered. (id:51532)
Tags
| Property Summary |
|---|
| Building |
|---|
| Level | Rooms | Dimensions |
|---|---|---|
| Basement | Bedroom | 4.83 m x 3.66 m |
| Bathroom | Measurements not available | |
| Laundry room | Measurements not available | |
| Family room | Measurements not available | |
| Family room | Measurements not available | |
| Main level | Living room | 6.1 m x 5.03 m |
| Dining room | 5.03 m x 3.71 m | |
| Bedroom | 4.72 m x 3.76 m | |
| Kitchen | 6.71 m x 2.29 m | |
| Bathroom | Measurements not available |
| Features | |||||
|---|---|---|---|---|---|
| Balcony | In suite Laundry | No Garage | |||
| Central air conditioning | |||||







































