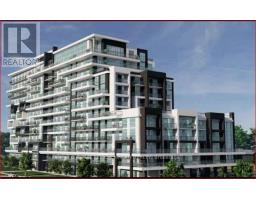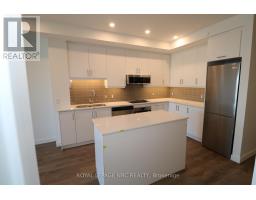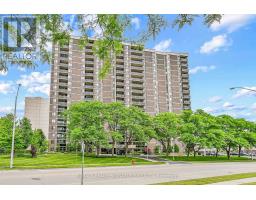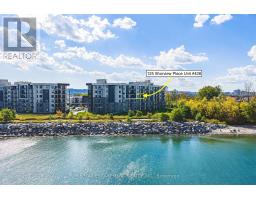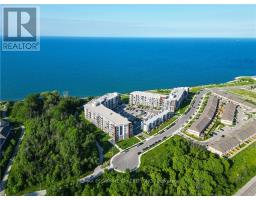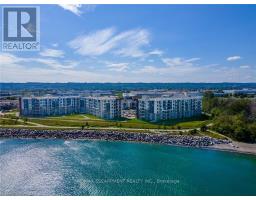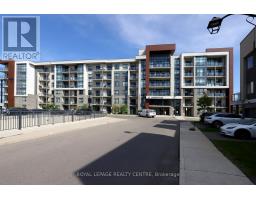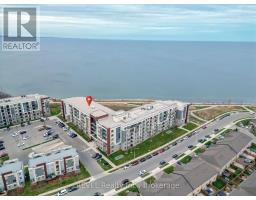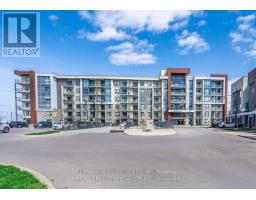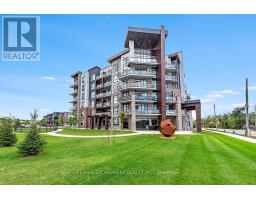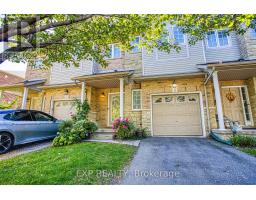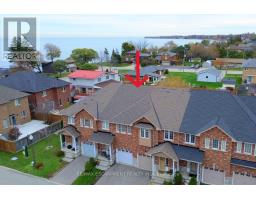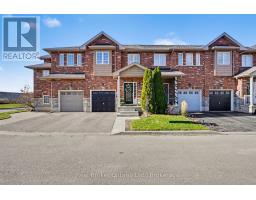508 - 101 SHOREVIEW PLACE, Hamilton (Lakeshore), Ontario, CA
Address: 508 - 101 SHOREVIEW PLACE, Hamilton (Lakeshore), Ontario
Summary Report Property
- MKT IDX12434999
- Building TypeApartment
- Property TypeSingle Family
- StatusBuy
- Added19 weeks ago
- Bedrooms2
- Bathrooms2
- Area900 sq. ft.
- DirectionNo Data
- Added On01 Oct 2025
Property Overview
Welcome to Sapphire Condos on the shores of Lake Ontario in Stoney Creek. Suite 506 offersunobstructed lake views with 2 bedrooms, 2 full bathrooms, and geothermal heating/cooling. TheU-shaped kitchen features granite counters and stainless steel appliances, with directsightlines to the water. Both bathrooms are spacious, and the primary suite includes its ownensuite. Enjoy your private lakefront balcony, or take advantage of building amenitiesincluding a fitness centre, rooftop patio, and more.Sapphire Condos provide modern, resort-style living with stylish interiors, secure parking, andunbeatable waterfront access. Perfect for downsizers, professionals, or investors, thiscommunity combines luxury with lifestyle, while offering convenient access to the QEW, trails,and transit. (id:51532)
Tags
| Property Summary |
|---|
| Building |
|---|
| Land |
|---|
| Level | Rooms | Dimensions |
|---|---|---|
| Main level | Foyer | 2.69 m x 2.74 m |
| Kitchen | 3.23 m x 3.43 m | |
| Living room | 2.84 m x 3.43 m | |
| Dining room | 3.76 m x 3.43 m | |
| Bedroom 2 | 2.74 m x 7.72 m | |
| Bathroom | 2.74 m x 1.83 m | |
| Bathroom | 2.44 m x 1.83 m | |
| Primary Bedroom | 3 m x 4.27 m | |
| Other | 5.33 m x 1.83 m | |
| Other | 4.27 m x 1.22 m |
| Features | |||||
|---|---|---|---|---|---|
| Balcony | Carpet Free | Underground | |||
| Garage | Garage door opener remote(s) | Dishwasher | |||
| Dryer | Hood Fan | Microwave | |||
| Stove | Washer | Refrigerator | |||
| Central air conditioning | Exercise Centre | Party Room | |||
| Visitor Parking | Storage - Locker | ||||













































