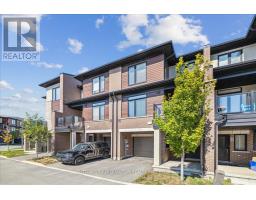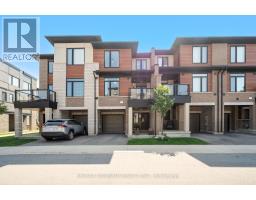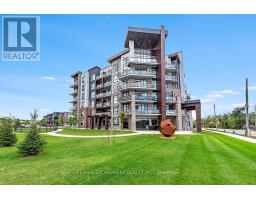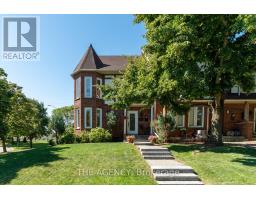71 SOUTHSHORE CRESCENT, Hamilton (Lakeshore), Ontario, CA
Address: 71 SOUTHSHORE CRESCENT, Hamilton (Lakeshore), Ontario
Summary Report Property
- MKT IDX12357482
- Building TypeRow / Townhouse
- Property TypeSingle Family
- StatusBuy
- Added4 weeks ago
- Bedrooms3
- Bathrooms3
- Area1500 sq. ft.
- DirectionNo Data
- Added On21 Aug 2025
Property Overview
Welcome To This Stunning 3 Bedroom, 2.5 bath 2 Storey Freehold Townhouse. This townhouse sounds like a fantastic find! Nestled in the sought-after Waterfront Trails community, it offers a low-maintenance lifestyle with no need to shovel snow or cut grass, perfect for effortless living. This bright end-unit, backs on to Green space, Open Concept Layout, Closet & Garage Access from Large Foyer. Design ensures plenty of natural light, complemented by 9-ft ceilings and maple engineered hardwood on the main floor and matching Stairs. The Berber carpet upstairs adds warmth and comfort. The kitchen is a standout, featuring dark oak cabinets and granite countertops, creating a stylish and functional space. The primary bedroom boasts its own ensuite and Large walk-in closet, plus a spacious den for added versatility. Beyond the home it self, the location is steps from the beach pathway, parks, schools, shopping, and major highways like the QEW and Red Hill Expressway. With fresh paint and new light fixtures, its truly move-in ready. Freehold town with a $120/month association fee, covers Snow Remove, landscaping (id:51532)
Tags
| Property Summary |
|---|
| Building |
|---|
| Level | Rooms | Dimensions |
|---|---|---|
| Second level | Primary Bedroom | 4.63 m x 3.93 m |
| Bedroom 2 | 3.62 m x 3.05 m | |
| Bedroom 3 | 2.95 m x 3.16 m | |
| Den | 2.94 m x 2.94 m | |
| Bathroom | 3.06 m x 1.55 m | |
| Bathroom | 3.07 m x 1.51 m | |
| Main level | Great room | 5.96 m x 2.95 m |
| Dining room | 3 m x 2.9 m | |
| Kitchen | 3.07 m x 2.62 m |
| Features | |||||
|---|---|---|---|---|---|
| Sump Pump | Attached Garage | Garage | |||
| Dishwasher | Dryer | Stove | |||
| Washer | Window Coverings | Refrigerator | |||
| Central air conditioning | |||||



















































