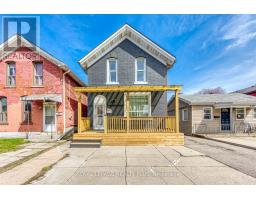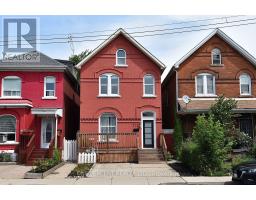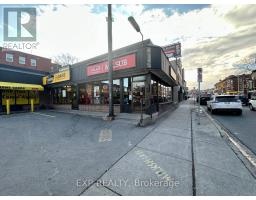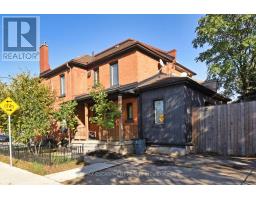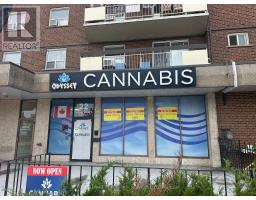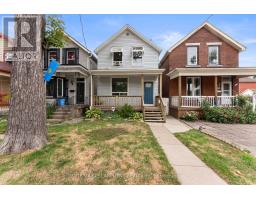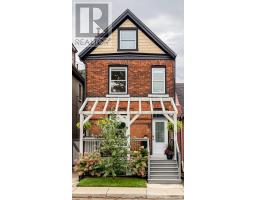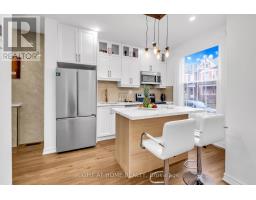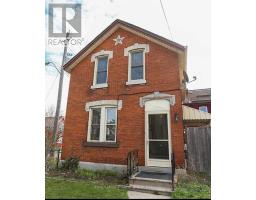108 EMERALD STREET N, Hamilton (Landsdale), Ontario, CA
Address: 108 EMERALD STREET N, Hamilton (Landsdale), Ontario
Summary Report Property
- MKT IDX12443906
- Building TypeHouse
- Property TypeSingle Family
- StatusBuy
- Added1 weeks ago
- Bedrooms2
- Bathrooms2
- Area1100 sq. ft.
- DirectionNo Data
- Added On03 Oct 2025
Property Overview
Welcome to this charming 2-bedroom, 2-bathroom semi-detached home in the heart of Hamilton. The open concept main floor is highlighted by soaring vaulted ceilings with lots of natural light creating a bright and spacious, carpet-free living space throughout. From the kitchen, step out to your private deck, perfect for morning coffee or entertaining outdoors. A rare find in this area, the property features both a private driveway and a detached garage. The garage has been upgraded with insulation and its ownelectrical panel, offering excellent potential to convert into an accessory dwelling unit (ADU), workshop, or studio. Located close to transit, scenic parks, and some of Hamiltons best restaurants, this home combines comfort, convenience, and exciting future possibilities. (id:51532)
Tags
| Property Summary |
|---|
| Building |
|---|
| Land |
|---|
| Level | Rooms | Dimensions |
|---|---|---|
| Second level | Bathroom | Measurements not available |
| Primary Bedroom | 2.92 m x 3.45 m | |
| Bedroom 2 | 4.71 m x 2.29 m | |
| Basement | Bathroom | Measurements not available |
| Recreational, Games room | 4.13 m x 10.68 m | |
| Utility room | 2.78 m x 2.42 m | |
| Main level | Other | 5.31 m x 6.73 m |
| Family room | 4.71 m x 4.09 m | |
| Living room | 4.71 m x 4.09 m | |
| Kitchen | 3.35 m x 6.05 m |
| Features | |||||
|---|---|---|---|---|---|
| Detached Garage | Garage | Water Heater | |||
| Dishwasher | Dryer | Freezer | |||
| Microwave | Stove | Washer | |||
| Window Coverings | Refrigerator | Central air conditioning | |||




































