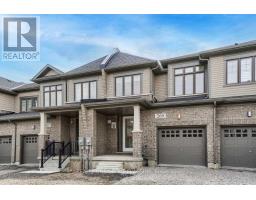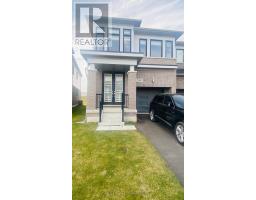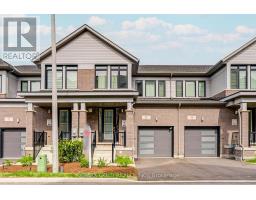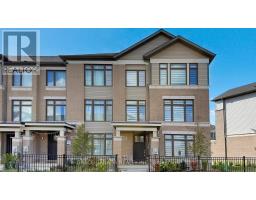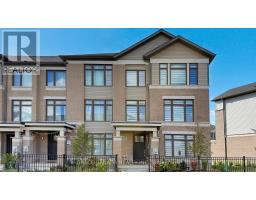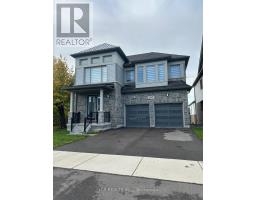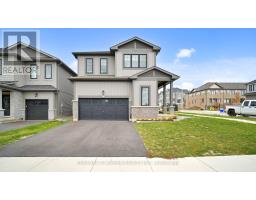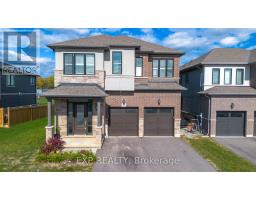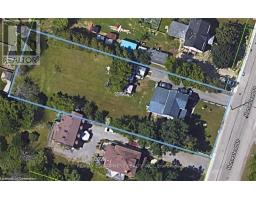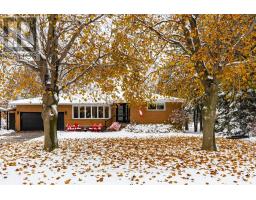59 SOLSBURY CRESCENT, Hamilton (Mount Hope), Ontario, CA
Address: 59 SOLSBURY CRESCENT, Hamilton (Mount Hope), Ontario
Summary Report Property
- MKT IDX12445671
- Building TypeHouse
- Property TypeSingle Family
- StatusBuy
- Added17 weeks ago
- Bedrooms3
- Bathrooms3
- Area1500 sq. ft.
- DirectionNo Data
- Added On07 Oct 2025
Property Overview
Welcome to 59 Solsbury Crescent an elegant and spacious detached home nestled on a quiet, family-friendly street in the heart of Mount Hope. This beautifully maintained residence offers 3 bedrooms, 3 complete bathrooms, and almost 2,000 sq ft of stylish living space. Walk into Grand foyer with wainscoting, hardwood staircase, and statement chandelier. Open concept living and dining areas with gleaming hardwood floors and California shutters throughout all windows. Lots Of Natural Light on a totally redone Gourmet kitchen with granite peninsula, tile backsplash, under-cabinet lighting, undermount steel sink and bright eat-in area equipped with gas stove and SS premium appliances. Walkout to a private deck with pergola, perfect for summer entertaining. Primary bedroom retreat with charming windows, 4-piece ensuite, glass doors and custom walk-in closet and windows black-outs. Spacious secondary bedrooms with walk-in closets. Basement has a complete close home office space. Double car garage with interior access and electric opener for a total 6 parking places. Close to schools, parks, major highways, and transit. Located in a vibrant, welcoming Community of Mount Hope. This home combines comfort, style, and convenience, ideal for families or professionals seeking a peaceful suburban lifestyle with easy access to city amenities. (id:51532)
Tags
| Property Summary |
|---|
| Building |
|---|
| Land |
|---|
| Level | Rooms | Dimensions |
|---|---|---|
| Basement | Office | 3.87 m x 3 m |
| Main level | Kitchen | 11.61 m x 9.04 m |
| Dining room | 8.51 m x 3.11 m | |
| Bathroom | 2.64 m x 1.56 m | |
| Upper Level | Bedroom | 5.28 m x 3.31 m |
| Bedroom 2 | 3.74 m x 2.84 m | |
| Bedroom 3 | 3.72 m x 3.19 m | |
| Bathroom | 2.46 m x 1.51 m | |
| Bathroom | 2.81 m x 1.74 m |
| Features | |||||
|---|---|---|---|---|---|
| Irregular lot size | Flat site | Attached Garage | |||
| Garage | Barbeque | Garage door opener remote(s) | |||
| Water meter | Central Vacuum | Freezer | |||
| Storage Shed | Refrigerator | Central air conditioning | |||

























