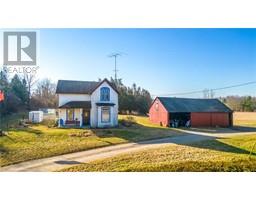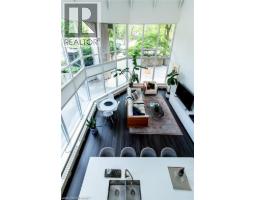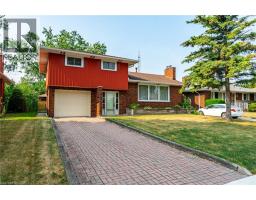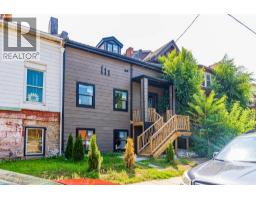198 SAN PEDRO DRIVE, Hamilton (Mountview), Ontario, CA
Address: 198 SAN PEDRO DRIVE, Hamilton (Mountview), Ontario
Summary Report Property
- MKT IDX12328427
- Building TypeHouse
- Property TypeSingle Family
- StatusBuy
- Added3 days ago
- Bedrooms3
- Bathrooms2
- Area1100 sq. ft.
- DirectionNo Data
- Added On24 Aug 2025
Property Overview
Welcome to 198 San Pedro Drive, a beautiful home in a desirable neighbourhood that is walking distance to schools, parks, hiking trails with escarpment views and shopping! Easy access to the highway and the highly sought-after Ancaster Meadowlands are just a quick drive away. This turn-key three level, three-bedroom, two-bathroom backsplit residence has had numerous updates over the past 10 years including a kitchen re-vamp, bathroom refreshes as well as vinyl flooring throughout the main and lower levels. Outside you'll find newer vinyl siding, eaves and soffits (2019), roof (2015) and a fresh driveway (July 2025). Feel at peace on your quiet back deck surrounded by mature trees - perfect for relaxing or entertaining. This is a rare chance to own in a truly cherished neighbourhood. RSA. (id:51532)
Tags
| Property Summary |
|---|
| Building |
|---|
| Land |
|---|
| Level | Rooms | Dimensions |
|---|---|---|
| Second level | Primary Bedroom | 4.8 m x 3.25 m |
| Bedroom | 3.61 m x 3.25 m | |
| Bedroom | 3.73 m x 2.74 m | |
| Bathroom | Measurements not available | |
| Lower level | Family room | 8.23 m x 3.35 m |
| Bathroom | Measurements not available | |
| Laundry room | 3.05 m x 1.83 m | |
| Main level | Living room | 5.28 m x 3.4 m |
| Dining room | 3.76 m x 3.05 m | |
| Kitchen | 3.76 m x 3.56 m |
| Features | |||||
|---|---|---|---|---|---|
| Flat site | Attached Garage | Garage | |||
| Water meter | Dishwasher | Dryer | |||
| Hood Fan | Stove | Washer | |||
| Window Coverings | Refrigerator | Central air conditioning | |||


























































