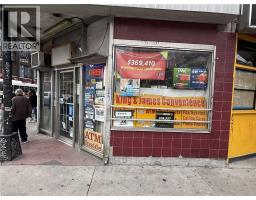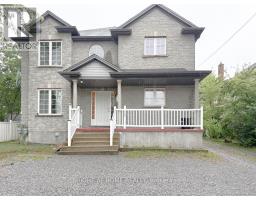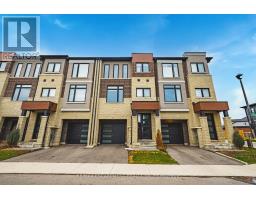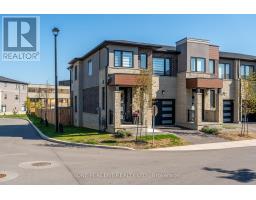217 - 1 REDFERN AVENUE, Hamilton (Mountview), Ontario, CA
Address: 217 - 1 REDFERN AVENUE, Hamilton (Mountview), Ontario
2 Beds2 Baths1000 sqftStatus: Buy Views : 462
Price
$594,900
Summary Report Property
- MKT IDX12525202
- Building TypeApartment
- Property TypeSingle Family
- StatusBuy
- Added11 weeks ago
- Bedrooms2
- Bathrooms2
- Area1000 sq. ft.
- DirectionNo Data
- Added On08 Nov 2025
Property Overview
Hamilton's desirable Mountview neighbourhood condo for sale! This beautifully 2 bed, 2 bath condo features an open-concept layout with a modern kitchen, stainless steel appliances, and a breakfast bar. The spacious living/dining area opens to a private south-facing open balcony. The primary suite offers a walk-in closet and ensuite, The second bedroom also has its own full bathroom with double sink. Enjoy premium amenities-gym, theatre, games room, party lounge, elevator, and BBQ area. Step to parks, trails, waterfalls, shopping mall, and Public transit. Easy to University of McMaster, Mohawk College, Highway, Hospital, schools-perfect for the family who needs worry free modern living on the Hamilton Mountain. (id:51532)
Tags
| Property Summary |
|---|
Property Type
Single Family
Building Type
Apartment
Square Footage
1000 - 1199 sqft
Community Name
Mountview
Title
Condominium/Strata
Parking Type
Underground,Garage
| Building |
|---|
Bedrooms
Above Grade
2
Bathrooms
Total
2
Interior Features
Appliances Included
Garage door opener remote(s), Dishwasher, Dryer, Washer, Refrigerator
Basement Type
None
Building Features
Features
Balcony, Carpet Free, In suite Laundry
Square Footage
1000 - 1199 sqft
Rental Equipment
Water Heater
Building Amenities
Separate Heating Controls, Separate Electricity Meters
Heating & Cooling
Cooling
Central air conditioning, Ventilation system
Heating Type
Forced air
Exterior Features
Exterior Finish
Brick, Stone
Neighbourhood Features
Community Features
Pets Allowed With Restrictions
Maintenance or Condo Information
Maintenance Fees
$550.37 Monthly
Maintenance Fees Include
Common Area Maintenance, Parking, Insurance
Maintenance Management Company
Wilson Blanchard
Parking
Parking Type
Underground,Garage
Total Parking Spaces
1
| Level | Rooms | Dimensions |
|---|---|---|
| Flat | Primary Bedroom | 21 m x 10 m |
| Bedroom | 20 m x 10 m | |
| Bathroom | 8 m x 6 m | |
| Bathroom | 7 m x 5 m | |
| Kitchen | 9 m x 9 m | |
| Living room | 16 m x 12 m | |
| Laundry room | 3.5 m x 2 m |
| Features | |||||
|---|---|---|---|---|---|
| Balcony | Carpet Free | In suite Laundry | |||
| Underground | Garage | Garage door opener remote(s) | |||
| Dishwasher | Dryer | Washer | |||
| Refrigerator | Central air conditioning | Ventilation system | |||
| Separate Heating Controls | Separate Electricity Meters | ||||



















































