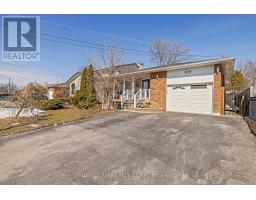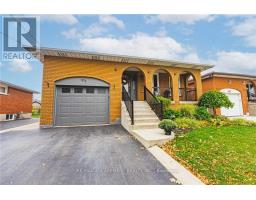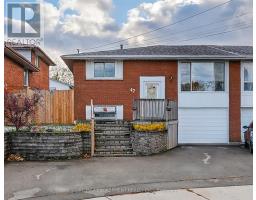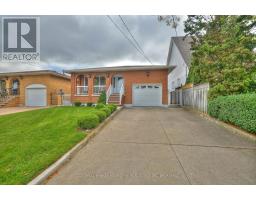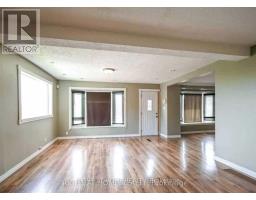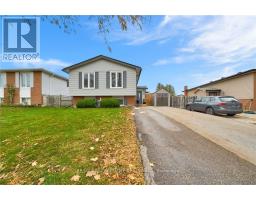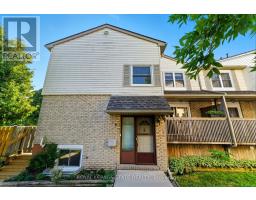10 - 1255 UPPER GAGE AVENUE, Hamilton (Quinndale), Ontario, CA
Address: 10 - 1255 UPPER GAGE AVENUE, Hamilton (Quinndale), Ontario
3 Beds2 Baths1400 sqftStatus: Buy Views : 381
Price
$469,999
Summary Report Property
- MKT IDX12559450
- Building TypeRow / Townhouse
- Property TypeSingle Family
- StatusBuy
- Added3 weeks ago
- Bedrooms3
- Bathrooms2
- Area1400 sq. ft.
- DirectionNo Data
- Added On05 Dec 2025
Property Overview
STUNNING FULLY RENOVATED TURNKEY TOWNHOME in a highly convenient Hamilton Mountain location! This spacious unit has been UPGRADED TOP TO BOTTOM with NEW FLOORS, STAIRS, TRIM, DOORS, PAINT, MODERN KITCHEN, and LUXURY BATHS WITH ALL BRAND NEW APPLIANCES. Major updates include NEW DRYWALL, PLUMBING, ELECTRICAL, HEATING & A/C for worry-free living.Enjoy a BRAND NEW GARAGE DOOR, plus an impressive BACKYARD WITH GAZEBO & INTERLOCKING STONE perfect for entertaining. Every detail has been carefully redone for a fresh, contemporary feel. Ideally situated with EASY ACCESS TO THE LINC & HIGHWAYS, this home offers both comfort and convenience. Move in and enjoy worry-free living with modern updates throughout! (id:51532)
Tags
| Property Summary |
|---|
Property Type
Single Family
Building Type
Row / Townhouse
Storeys
2
Square Footage
1400 - 1599 sqft
Community Name
Quinndale
Title
Condominium/Strata
Parking Type
Attached Garage,Garage
| Building |
|---|
Bedrooms
Above Grade
3
Bathrooms
Total
3
Partial
1
Interior Features
Appliances Included
Garage door opener remote(s), Water Heater, Dishwasher, Dryer, Stove, Washer, Refrigerator
Basement Type
Full (Finished)
Building Features
Square Footage
1400 - 1599 sqft
Rental Equipment
Water Heater
Heating & Cooling
Heating Type
Baseboard heaters
Exterior Features
Exterior Finish
Brick
Neighbourhood Features
Community Features
Pets Allowed With Restrictions
Maintenance or Condo Information
Maintenance Fees
$522.15 Monthly
Maintenance Fees Include
Cable TV, Insurance
Maintenance Management Company
Wilson Blanchard
Parking
Parking Type
Attached Garage,Garage
Total Parking Spaces
1
| Land |
|---|
Other Property Information
Zoning Description
RT-20
| Level | Rooms | Dimensions |
|---|---|---|
| Second level | Living room | 12.2 m x 14.8 m |
| Dining room | 9.8 m x 10.2 m | |
| Kitchen | 9.2 m x 9.11 m | |
| Third level | Bedroom | 10.3 m x 12 m |
| Bedroom 2 | 8.2 m x 8.1 m | |
| Bedroom 3 | 8.4 m x 9.2 m | |
| Bathroom | Measurements not available | |
| Lower level | Recreational, Games room | 9.1 m x 10.7 m |
| Laundry room | Measurements not available | |
| Main level | Bathroom | Measurements not available |
| Features | |||||
|---|---|---|---|---|---|
| Attached Garage | Garage | Garage door opener remote(s) | |||
| Water Heater | Dishwasher | Dryer | |||
| Stove | Washer | Refrigerator | |||

























